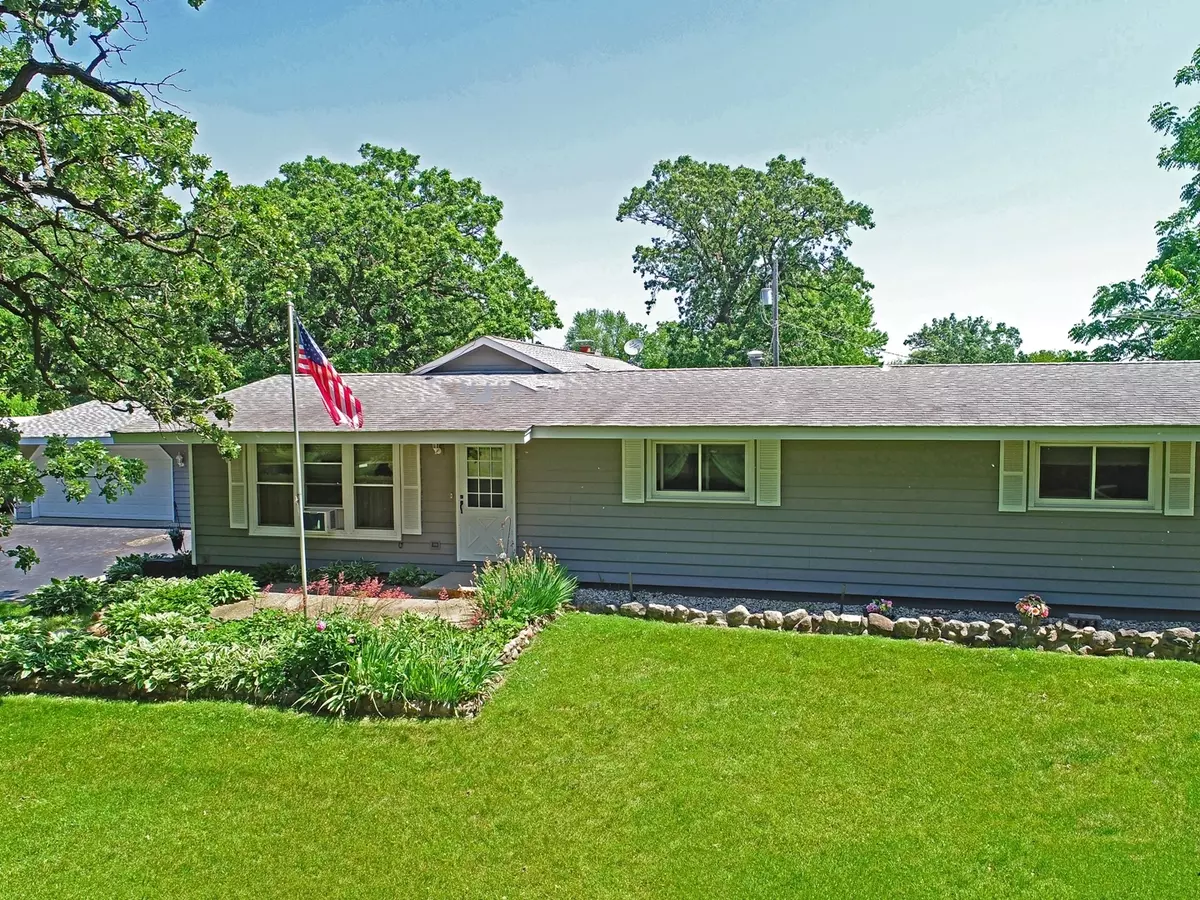$255,500
$265,000
3.6%For more information regarding the value of a property, please contact us for a free consultation.
1210 Berwyn ST Spring Grove, IL 60081
5 Beds
2.5 Baths
1,702 SqFt
Key Details
Sold Price $255,500
Property Type Single Family Home
Sub Type Detached Single
Listing Status Sold
Purchase Type For Sale
Square Footage 1,702 sqft
Price per Sqft $150
Subdivision Paddock Estates
MLS Listing ID 10942434
Sold Date 07/23/21
Style Ranch
Bedrooms 5
Full Baths 2
Half Baths 1
HOA Fees $2/ann
Year Built 1975
Annual Tax Amount $6,174
Tax Year 2019
Lot Size 1.735 Acres
Lot Dimensions 160X492X163X465
Property Description
Room to roam with almost 2 beautiful acres in Paddock Estates! This ranch home is ready for new owners featuring large vaulted family room with brick fireplace & hardwood floor, four bedrooms on main level, living room, galley kitchen with ceramic floor, lots of counter space and cabinets-newer appliances! Finished basement could be in-law arrangement featuring large recreation room, 5th bedroom, full bath & kitchen & Dining area! Enjoy the porch room addition with screens and windows and wonderful views! Low traffic no through street. Property has many mature trees including oaks, maples, lilac's!3 car garage -2 doors to front of property and one door to back! 33 x 14 reinforced RV or Boat parking on side of garage with 30 AMP hook up! Newer Roof, windows & insulated siding(helps keep home at a comfortable temperature controlled year round), gutters, soffits fascia, hot water heater, whole house water filtration system, on demand water softener, Boiler for heat has 4 zones!
Location
State IL
County Mc Henry
Area Spring Grove
Rooms
Basement Full
Interior
Interior Features Vaulted/Cathedral Ceilings
Heating Steam, Zoned
Cooling Window/Wall Units - 2
Fireplaces Number 1
Fireplaces Type Gas Log
Equipment Ceiling Fan(s)
Fireplace Y
Appliance Range, Microwave, Dishwasher, Refrigerator, Washer, Dryer, Water Purifier, Water Softener Owned
Exterior
Exterior Feature Deck, Storms/Screens
Garage Detached
Garage Spaces 3.0
Community Features Horse-Riding Trails, Street Paved
Waterfront false
Roof Type Asphalt
Building
Lot Description Mature Trees
Sewer Septic-Private
Water Private Well
New Construction false
Schools
Elementary Schools Spring Grove Elementary School
Middle Schools Nippersink Middle School
High Schools Richmond-Burton Community High S
School District 2 , 2, 157
Others
HOA Fee Include Other
Ownership Fee Simple
Special Listing Condition None
Read Less
Want to know what your home might be worth? Contact us for a FREE valuation!

Our team is ready to help you sell your home for the highest possible price ASAP

© 2024 Listings courtesy of MRED as distributed by MLS GRID. All Rights Reserved.
Bought with Toni Favia • TNT Realty, Inc.






