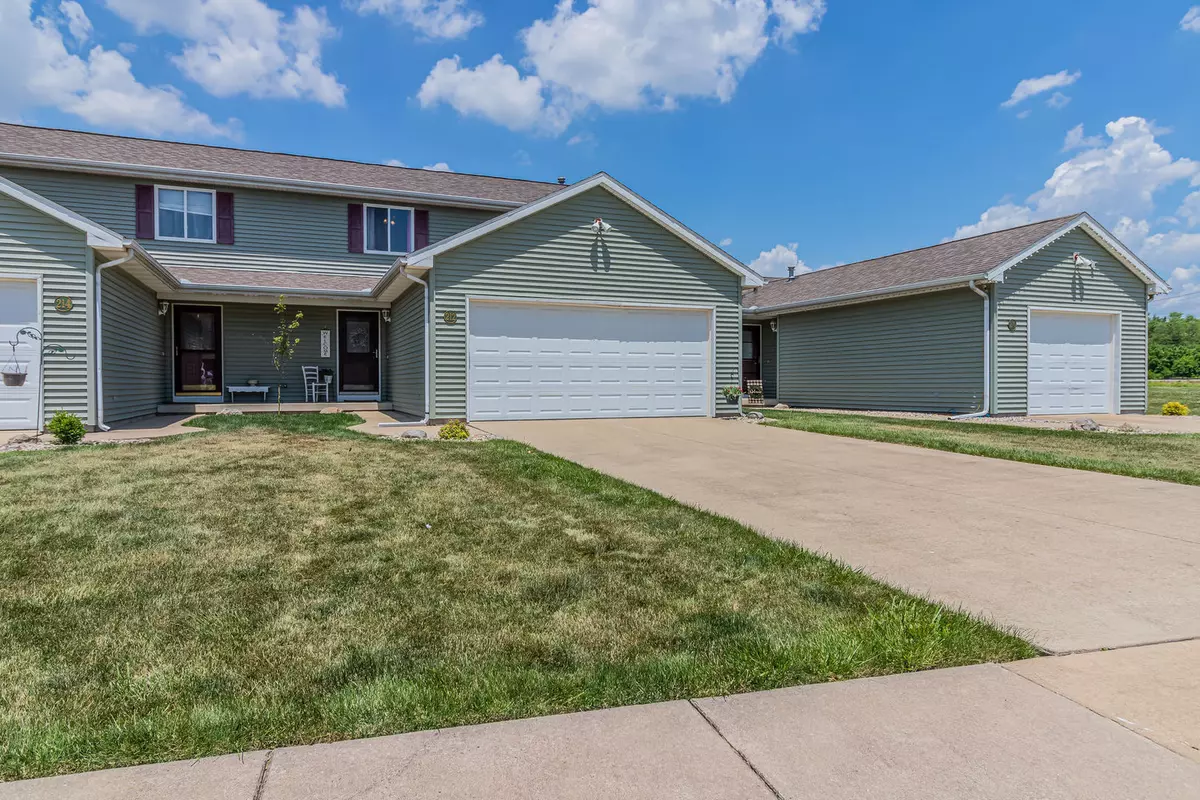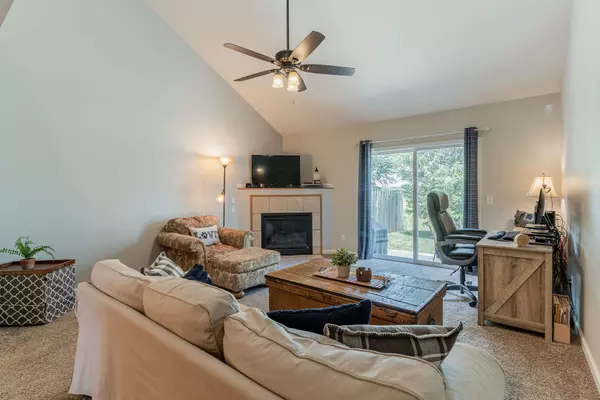$160,000
$157,900
1.3%For more information regarding the value of a property, please contact us for a free consultation.
212 Deerpath ST #212 Tolono, IL 61880
3 Beds
2 Baths
1,345 SqFt
Key Details
Sold Price $160,000
Property Type Condo
Sub Type Condo
Listing Status Sold
Purchase Type For Sale
Square Footage 1,345 sqft
Price per Sqft $118
Subdivision Windstone
MLS Listing ID 11126182
Sold Date 07/27/21
Bedrooms 3
Full Baths 2
HOA Fees $100/mo
Rental Info Yes
Year Built 2005
Annual Tax Amount $2,149
Tax Year 2020
Lot Dimensions 20000
Property Description
All of the comforts of small-town living just miles from everything you need! This condo sits on the north end of Tolono and right off of Hwy 45, making it accessible to Savoy Walmart in under four minutes, and campus in under twelve. This condo is move-in ready and clean as a whistle. It features a large 1st level primary bedroom, and two secondary bedrooms upstairs that are also nice sized. Two full baths. Two car garage. It has a large first floor living room with a vaulted ceiling and loft overhang which makes this unit feel open and inviting on both levels. The backyard faces a farm field and has evergreens for privacy. This condo has been updated with a large number of improvements over the past several years. The kitchen was recently updated with a new sink, counters, backsplash, and stainless steel appliances. The rest of the house has new fixtures, vanities, Hunter ceiling fans, and a fresh coat of paint. The crawl space has been encapsulated and a sump pump installed. Water heater is new and the HVAC system has been regularly serviced. Great proximity to Chambana and in the heart of Unity School District...what more could you ask for?
Location
State IL
County Champaign
Area Arcola / Arthur / Atwood / Bourbon / Camargo / Garrett / Ivesdale / Murdock / Neoga / Newman / Oakland / Pesotum / Philo / Sadorus / Tolono / Tuscola / Villa Grove / Westfield
Rooms
Basement None
Interior
Interior Features Vaulted/Cathedral Ceilings, Wood Laminate Floors, First Floor Bedroom, First Floor Laundry, First Floor Full Bath, Laundry Hook-Up in Unit, Walk-In Closet(s), Some Carpeting, Some Storm Doors
Heating Natural Gas
Cooling Central Air
Fireplaces Number 1
Fireplaces Type Gas Log
Fireplace Y
Appliance Range, Microwave, Dishwasher, Refrigerator
Laundry In Unit
Exterior
Parking Features Attached
Garage Spaces 2.0
Roof Type Asphalt
Building
Story 2
Sewer Public Sewer
Water Public
New Construction false
Schools
Elementary Schools Unity West Elementary School
Middle Schools Unity Junior High School
High Schools Unity High School
School District 7 , 7, 7
Others
HOA Fee Include Exterior Maintenance,Lawn Care
Ownership Fee Simple
Special Listing Condition None
Pets Allowed Cats OK, Dogs OK
Read Less
Want to know what your home might be worth? Contact us for a FREE valuation!

Our team is ready to help you sell your home for the highest possible price ASAP

© 2025 Listings courtesy of MRED as distributed by MLS GRID. All Rights Reserved.
Bought with Barbara Gallivan • KELLER WILLIAMS-TREC





