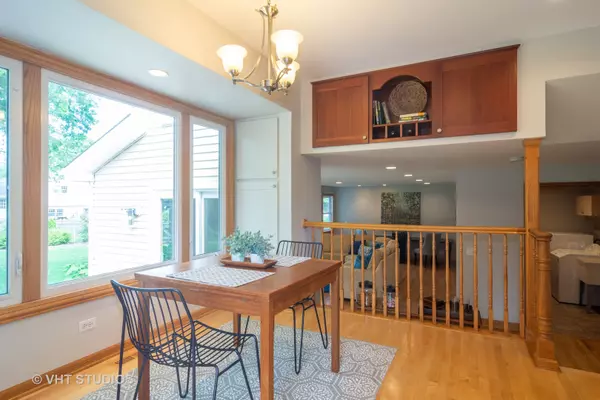$399,900
$399,900
For more information regarding the value of a property, please contact us for a free consultation.
3039 N Huntington DR Arlington Heights, IL 60004
3 Beds
2.5 Baths
10,402 Sqft Lot
Key Details
Sold Price $399,900
Property Type Single Family Home
Sub Type Detached Single
Listing Status Sold
Purchase Type For Sale
Subdivision Northgate
MLS Listing ID 10580060
Sold Date 02/28/20
Bedrooms 3
Full Baths 2
Half Baths 1
Year Built 1971
Annual Tax Amount $11,626
Tax Year 2017
Lot Size 10,402 Sqft
Lot Dimensions 40X45X150X70X121
Property Description
This one of a kind home offers an amazing lifestyle. A custom expansion created a huge family room open to the kitchen & wrapped in windows providing abundant natural light & outside views. We've showcased the space to show how fun it would be to host movie night or game day with a snack station & flexible seating options. There's a perfect place for multiple people to do homework, projects, or gaming. Other design elements include an expanded eating area, addition of a mud room, remodeled KT w/42" cabinets, ss appl, & subway tile. You'll be awed by the large Master Suite featuring vaulted ceilings, room for large furniture, sitting or exercise, remodeled bath w/double sinks, separate shower & heated floor, plus a lux walk in closet. An oversized brick patio overlooks the lovely fenced yard. Located on an interior street, walk to school, convenient to Metra, parks, pool, restaurants, & shopping. Northgate residents share a sense of community & enjoy various activities & events.
Location
State IL
County Cook
Area Arlington Heights
Rooms
Basement Partial
Interior
Interior Features Vaulted/Cathedral Ceilings, Hardwood Floors, Wood Laminate Floors, Heated Floors, First Floor Laundry, Walk-In Closet(s)
Heating Natural Gas, Forced Air
Cooling Central Air
Fireplace N
Appliance Range, Microwave, Dishwasher, Refrigerator, Washer, Dryer, Stainless Steel Appliance(s)
Exterior
Exterior Feature Patio, Brick Paver Patio
Parking Features Attached
Garage Spaces 2.0
Community Features Sidewalks, Street Lights, Street Paved
Roof Type Asphalt
Building
Lot Description Fenced Yard
Sewer Public Sewer
Water Lake Michigan
New Construction false
Schools
Elementary Schools J W Riley Elementary School
Middle Schools Jack London Middle School
High Schools Buffalo Grove High School
School District 21 , 21, 214
Others
HOA Fee Include None
Ownership Fee Simple
Special Listing Condition None
Read Less
Want to know what your home might be worth? Contact us for a FREE valuation!

Our team is ready to help you sell your home for the highest possible price ASAP

© 2025 Listings courtesy of MRED as distributed by MLS GRID. All Rights Reserved.
Bought with Herb Grunst • Coldwell Banker Residential Brokerage





