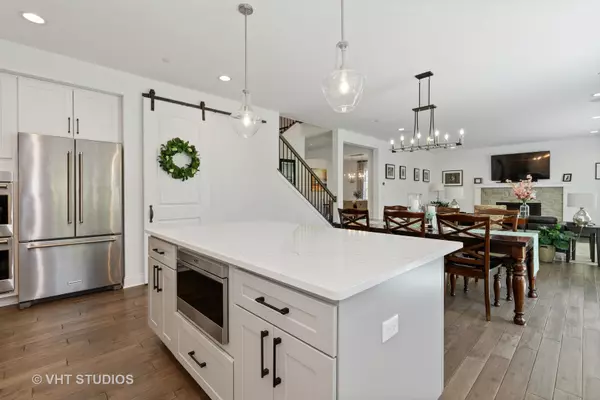$850,000
$860,000
1.2%For more information regarding the value of a property, please contact us for a free consultation.
30447 N Preserve DR Libertyville, IL 60048
4 Beds
3.5 Baths
3,400 SqFt
Key Details
Sold Price $850,000
Property Type Single Family Home
Sub Type Detached Single
Listing Status Sold
Purchase Type For Sale
Square Footage 3,400 sqft
Price per Sqft $250
Subdivision The Preserves
MLS Listing ID 11086512
Sold Date 07/26/21
Style Contemporary
Bedrooms 4
Full Baths 3
Half Baths 1
HOA Fees $200/ann
Year Built 2019
Annual Tax Amount $17,581
Tax Year 2020
Lot Size 0.484 Acres
Lot Dimensions 131X189X89X105X146
Property Description
Better than new construction! Custom built in 2019 by popular Lake County builder The Huron Group in The Preserves of Libertyville, this 3400 square foot home has a 3 car garage and a full basement with a rough-in for a future full bathroom. As you enter the home it has a 2 story foyer with 9 foot ceilings, hardwood floors, oak staircase, and direct vent fireplace. The dream Gourmet kitchen offers quartz countertops, 42 inch cabinets, top-of-the-line stainless steel appliances, a sub-zero refrigerator, Wolf cooktop and a full walk-in pantry accented with a barn door. A smartly designed 2nd floor offers a princess suite. 3rd and 4th bedroom share a jack & jill bath. A truly amazing master suite boasts a tray ceiling with a closet that is 20 x 8 including a huge California Closet System. The luxury master bath has an oversized walk-in shower. There is a 2nd floor laundry room, first floor office, and mud room. Great schools, city sewer and water, and low taxes make this a dream home!
Location
State IL
County Lake
Area Green Oaks / Libertyville
Rooms
Basement Full
Interior
Interior Features Vaulted/Cathedral Ceilings, Hardwood Floors, Second Floor Laundry
Heating Natural Gas, Forced Air, Sep Heating Systems - 2+
Cooling Central Air
Fireplaces Number 1
Fireplaces Type Heatilator
Fireplace Y
Appliance Double Oven, Microwave, Dishwasher, Refrigerator, Disposal, Stainless Steel Appliance(s), Cooktop, Range Hood
Laundry In Unit
Exterior
Exterior Feature Patio, Porch
Parking Features Attached
Garage Spaces 3.0
Community Features Street Paved
Roof Type Asphalt
Building
Lot Description Forest Preserve Adjacent, Wooded
Sewer Public Sewer, Sewer-Storm
Water Public
New Construction false
Schools
Elementary Schools Oak Grove Elementary School
Middle Schools Oak Grove Elementary School
High Schools Libertyville High School
School District 68 , 68, 128
Others
HOA Fee Include Insurance,Exterior Maintenance,Snow Removal
Ownership Fee Simple
Special Listing Condition None
Read Less
Want to know what your home might be worth? Contact us for a FREE valuation!

Our team is ready to help you sell your home for the highest possible price ASAP

© 2025 Listings courtesy of MRED as distributed by MLS GRID. All Rights Reserved.
Bought with Debbie Biery • @properties





