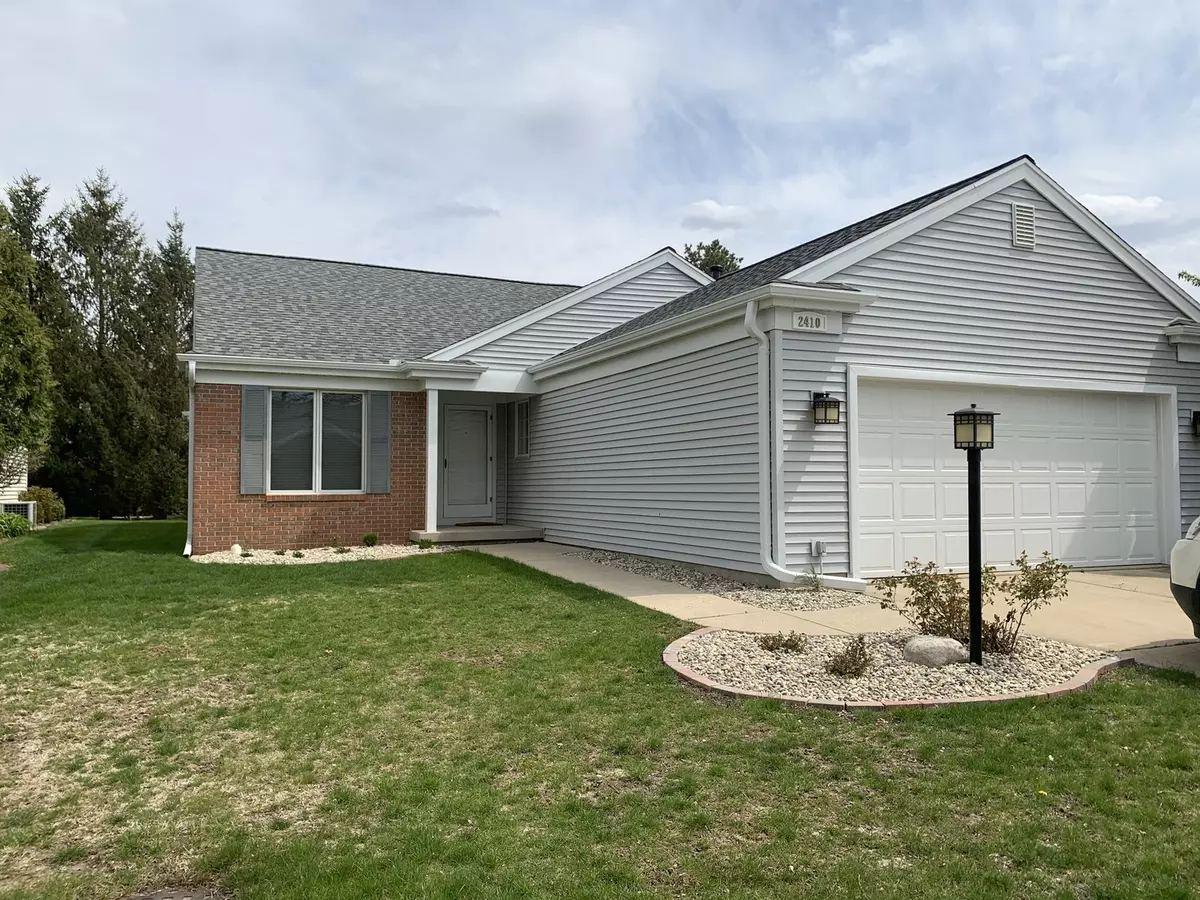$242,000
$225,000
7.6%For more information regarding the value of a property, please contact us for a free consultation.
2410 Stillwater DR Champaign, IL 61821
3 Beds
2 Baths
1,740 SqFt
Key Details
Sold Price $242,000
Property Type Single Family Home
Sub Type Detached Single
Listing Status Sold
Purchase Type For Sale
Square Footage 1,740 sqft
Price per Sqft $139
Subdivision Ponds Of Windsor
MLS Listing ID 11058904
Sold Date 07/30/21
Style Ranch
Bedrooms 3
Full Baths 2
HOA Fees $19/ann
Year Built 1995
Annual Tax Amount $4,167
Tax Year 2019
Lot Dimensions 55 X 130 X 54 X 141
Property Description
Welcome home to this meticulously maintained ranch ready for new owners. Enjoy the open living space with a soaring ceiling, gleaming hardwood floors & a gas log fireplace. Kitchen boasts granite counters with undermount sink, newer appliances and breakfast area with sliders to 2nd patio. The large sunroom with skylights & vaulted ceilings leads to a private back patio. The split floorplan offers a relaxing master suite with walk-in closet & full bath. Updates include roof, gutters & skylight 2020, front landscaping 2020, new sump pump & improved drainage 2019, HVAC 2016, washer & dryer 2016, dishwasher 2018, garage door 2018.
Location
State IL
County Champaign
Area Champaign, Savoy
Rooms
Basement None
Interior
Interior Features First Floor Bedroom, Skylight(s)
Heating Natural Gas, Forced Air
Cooling Central Air
Fireplaces Number 1
Fireplaces Type Gas Log
Equipment CO Detectors, Central Vacuum
Fireplace Y
Appliance Dishwasher, Disposal, Dryer, Microwave, Range Hood, Range, Refrigerator, Washer
Exterior
Exterior Feature Patio, Porch
Parking Features Attached
Garage Spaces 2.0
Community Features Sidewalks
Building
Sewer Public Sewer
Water Public
New Construction false
Schools
Elementary Schools Unit 4 Of Choice
Middle Schools Unit 4 Of Choice
High Schools Central High School
School District 4 , 4, 4
Others
HOA Fee Include None
Ownership Fee Simple
Special Listing Condition None
Read Less
Want to know what your home might be worth? Contact us for a FREE valuation!

Our team is ready to help you sell your home for the highest possible price ASAP

© 2025 Listings courtesy of MRED as distributed by MLS GRID. All Rights Reserved.
Bought with Creg McDonald • The McDonald Group





