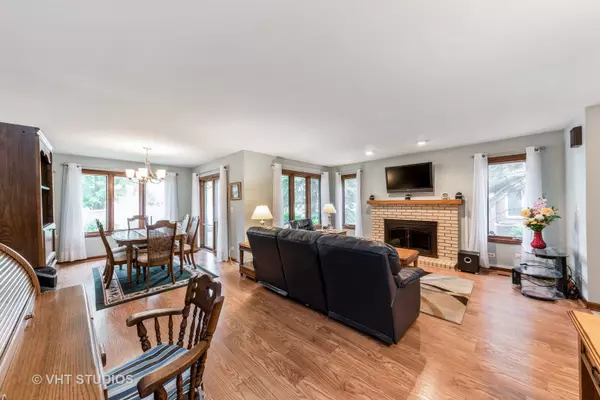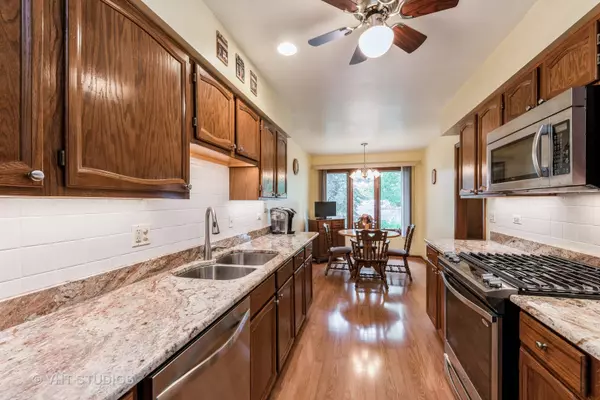$260,000
$244,900
6.2%For more information regarding the value of a property, please contact us for a free consultation.
1601 E Clayton CT Arlington Heights, IL 60004
2 Beds
2 Baths
1,530 SqFt
Key Details
Sold Price $260,000
Property Type Townhouse
Sub Type Townhouse-Ranch
Listing Status Sold
Purchase Type For Sale
Square Footage 1,530 sqft
Price per Sqft $169
Subdivision Arlington On The Ponds
MLS Listing ID 11115492
Sold Date 08/02/21
Bedrooms 2
Full Baths 2
HOA Fees $297/mo
Rental Info No
Year Built 1989
Annual Tax Amount $6,270
Tax Year 2019
Lot Dimensions 1X1
Property Description
Rarely available ranch style townhouse! One level of living! This beautiful unit is located in Arlington On The Pond and comes with 2 generous size bedrooms and 2 full baths. Walk in to your foyer and see your spacious living room area with wood laminate flooring and gas fireplace. Light and bright throughout. Your kitchen comes with wood cabinets, new granite countertops, new stainless steel appliances and eating area. You can enjoy holidays in your dining room. Your primary bedroom is very spacious, wood laminate flooring, ceiling fan and a nice walk in closet. Large spacious master bath with soaking tub, separate shower, double sinks, granite countertop and linen closet. Down the hall your find your second spacious bedroom with wood laminate flooring and ceiling fan. Your hall bathroom comes with tub/shower combo, ceramic tile floor, granite countertop and vanity. In unit laundry! Many updates and improvements have been done throughout this home, including all new SS appliances(2015), refurbished windows, refinished wood trim and doors, new faucets, sinks and countertops. New washer, dryer and hot water heater(2018). dimmable LED lights under cabinets. Quiet bathroom fans. Surround sound! ADT security system installed. Private patio. Full cement crawl for storage.This one is a taker folks! Make your appointment today!
Location
State IL
County Cook
Area Arlington Heights
Rooms
Basement None
Interior
Interior Features Wood Laminate Floors, First Floor Bedroom, First Floor Full Bath, Laundry Hook-Up in Unit
Heating Natural Gas, Forced Air
Cooling Central Air
Fireplaces Number 1
Fireplaces Type Gas Starter
Equipment TV-Cable, CO Detectors
Fireplace Y
Appliance Range, Microwave, Dishwasher, Refrigerator, Washer, Dryer, Disposal, Stainless Steel Appliance(s)
Laundry In Unit
Exterior
Exterior Feature Patio, Storms/Screens, End Unit
Parking Features Attached
Garage Spaces 1.0
Roof Type Asphalt
Building
Lot Description Common Grounds
Story 1
Sewer Public Sewer
Water Lake Michigan
New Construction false
Schools
Elementary Schools Betsy Ross Elementary School
Middle Schools Macarthur Middle School
High Schools John Hersey High School
School District 23 , 23, 214
Others
HOA Fee Include Water,Insurance,Exterior Maintenance,Lawn Care,Scavenger,Snow Removal
Ownership Fee Simple w/ HO Assn.
Special Listing Condition None
Pets Allowed Cats OK, Dogs OK
Read Less
Want to know what your home might be worth? Contact us for a FREE valuation!

Our team is ready to help you sell your home for the highest possible price ASAP

© 2025 Listings courtesy of MRED as distributed by MLS GRID. All Rights Reserved.
Bought with John Morrison • @properties





