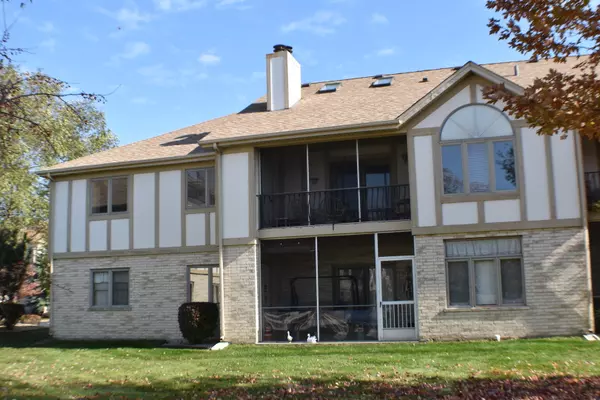$151,000
$154,900
2.5%For more information regarding the value of a property, please contact us for a free consultation.
18410 Pine Cone DR #3 Tinley Park, IL 60477
2 Beds
2 Baths
1,510 SqFt
Key Details
Sold Price $151,000
Property Type Townhouse
Sub Type Townhouse-Ranch,Penthouse
Listing Status Sold
Purchase Type For Sale
Square Footage 1,510 sqft
Price per Sqft $100
Subdivision The Pines
MLS Listing ID 10631973
Sold Date 03/23/20
Bedrooms 2
Full Baths 2
HOA Fees $150/mo
Year Built 1994
Annual Tax Amount $6,538
Tax Year 2018
Lot Dimensions COMMON
Property Description
Water views -- Largest unit in the Pines subdivision - Open floor plan penthouse model with cathedral ceilings and skylight(s) -- Nearly 1500 sq.ft. -- Ceramic flooring flows thru out the big bright sunlit eat in kitchen with loads of light oak cabinets and ample counter top space, picturesque water views out your over sized palladium kitchen window -- (2) Bedrooms (2) Full bathrooms -- Huge 20 ft. master bedroom with private master bathroom suite w/ whirlpool tub, sep. shower, upgraded ceramic tile flooring & around the tub enclosure, 13 ft. walk in closet -- Family room with custom fireplace and access to 15 ft. balcony -- Formal dining rm. -- In unit utility room with clothes washer & dryer -- Extra storage -- Flexicore construction -- Attached garage -- Large open backyard area with peaceful water views from your balcony too - The Pines is a 55+ adult community -- NO tax exemptions on current tax bill -- Chair lift back entry stairway owned and grandfathered in for this unit -- Immediate fast possession available --
Location
State IL
County Cook
Area Tinley Park
Rooms
Basement None
Interior
Interior Features Vaulted/Cathedral Ceilings, Skylight(s), First Floor Laundry, Laundry Hook-Up in Unit, Walk-In Closet(s)
Heating Natural Gas
Cooling Central Air
Fireplaces Number 1
Fireplaces Type Gas Log
Fireplace Y
Appliance Range, Microwave, Dishwasher, Refrigerator
Exterior
Exterior Feature Balcony, Screened Patio, End Unit
Parking Features Attached
Garage Spaces 1.0
Roof Type Asphalt
Building
Lot Description Pond(s), Water View, Mature Trees
Story 1
Sewer Public Sewer
Water Lake Michigan
New Construction false
Schools
School District 159 , 159, 227
Others
HOA Fee Include Insurance,Exterior Maintenance,Lawn Care,Scavenger,Snow Removal
Ownership Condo
Special Listing Condition None
Pets Allowed Cats OK, Dogs OK, Number Limit, Size Limit
Read Less
Want to know what your home might be worth? Contact us for a FREE valuation!

Our team is ready to help you sell your home for the highest possible price ASAP

© 2025 Listings courtesy of MRED as distributed by MLS GRID. All Rights Reserved.
Bought with Brandon Miller • HomeSmart Realty Group





