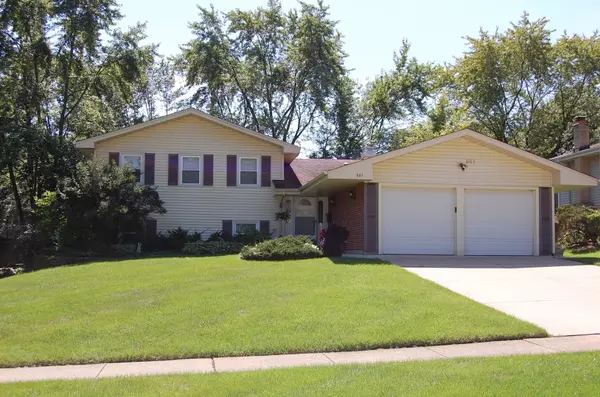$355,000
$360,000
1.4%For more information regarding the value of a property, please contact us for a free consultation.
21W661 Buckingham RD Glen Ellyn, IL 60137
4 Beds
2.5 Baths
1,722 SqFt
Key Details
Sold Price $355,000
Property Type Single Family Home
Sub Type Detached Single
Listing Status Sold
Purchase Type For Sale
Square Footage 1,722 sqft
Price per Sqft $206
Subdivision Butterfield West
MLS Listing ID 10632286
Sold Date 03/25/20
Style Ranch
Bedrooms 4
Full Baths 2
Half Baths 1
Year Built 1968
Annual Tax Amount $6,825
Tax Year 2018
Lot Size 10,890 Sqft
Lot Dimensions 80 X 134 X 80 X 134
Property Description
Professionally landscaped beautiful Split-Level, 4 Bed/2.5 Baths (Jacuzzi tub and separate shower with cove lighting in main bathroom), cozy fireplace in open concept living room & dining room, Hardwood floors, remodeled Kitchen (Granite Counters & Stainless Steel Appliances). Lower Level Family Room windows and walk-out sliding glass doors are only 4 years old. This home is immaculate! Unincorporated, so lower taxes, but has sidewalks and wide streets. The subdivision has a private back entryway to get to Butterfield Park District so kids walk or ride their bikes without crossing Rte 53. Walk to Glen Ellyn Elementary and Glencrest Middle School. High School is highly-ranked Glenbard South.
Location
State IL
County Du Page
Area Glen Ellyn
Rooms
Basement None
Interior
Interior Features Hardwood Floors, First Floor Laundry
Heating Natural Gas
Cooling Central Air
Fireplaces Number 1
Fireplaces Type Gas Log, Gas Starter
Equipment Humidifier, TV-Cable, Ceiling Fan(s)
Fireplace Y
Appliance Range, Microwave, Dishwasher, Refrigerator, Washer, Dryer, Disposal, Stainless Steel Appliance(s)
Exterior
Exterior Feature Patio, Storms/Screens
Parking Features Attached
Garage Spaces 2.0
Community Features Clubhouse, Park, Pool, Tennis Court(s), Lake, Sidewalks, Street Paved
Roof Type Asphalt
Building
Lot Description Landscaped, Mature Trees
Sewer Public Sewer
Water Lake Michigan
New Construction false
Schools
Elementary Schools Westfield Elementary School
Middle Schools Glen Crest Middle School
High Schools Glenbard South High School
School District 89 , 89, 87
Others
HOA Fee Include None
Ownership Fee Simple
Special Listing Condition None
Read Less
Want to know what your home might be worth? Contact us for a FREE valuation!

Our team is ready to help you sell your home for the highest possible price ASAP

© 2025 Listings courtesy of MRED as distributed by MLS GRID. All Rights Reserved.
Bought with William Anderson • Berkshire Hathaway HomeServices Chicago





