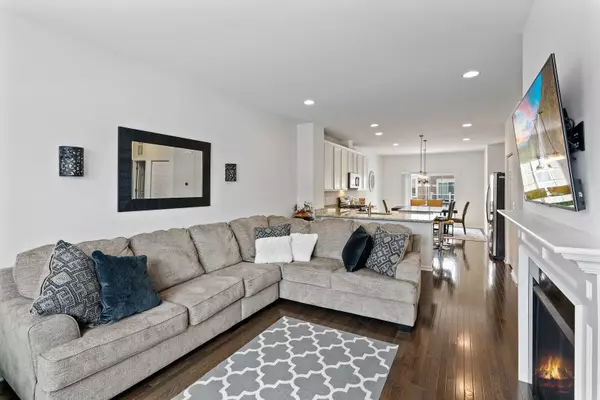$285,000
$324,900
12.3%For more information regarding the value of a property, please contact us for a free consultation.
843 Station BLVD Aurora, IL 60504
3 Beds
3 Baths
1,965 SqFt
Key Details
Sold Price $285,000
Property Type Townhouse
Sub Type Townhouse-TriLevel
Listing Status Sold
Purchase Type For Sale
Square Footage 1,965 sqft
Price per Sqft $145
Subdivision Lehigh Station
MLS Listing ID 10631635
Sold Date 04/24/20
Bedrooms 3
Full Baths 2
Half Baths 2
HOA Fees $234/mo
Year Built 2015
Annual Tax Amount $7,766
Tax Year 2018
Lot Dimensions 22X51
Property Description
Like new, three-level townhome in Lehigh Station! Enjoy city conveniences with neighborhood charm and quick access to the Route 59 train station. This Albany model's first floor features 9' ceilings, powder room, fireplace in the great room and hardwood floors. Gorgeous kitchen with white 42" cabinets, granite counters, SS appl, and huge island. Convenient first-floor laundry room and access to the peaceful back deck. Upstairs are three bedrooms, including the master suite with volume ceilings and luxury master bath with walk-in rain shower. Second full bathroom on the second floor as well. The finished lower level has a bonus room that can be an office or den, as well as another half bathroom and access to the two-car garage. Still many years left on the builder's 30 Year Transferrable Structural Warranty. This one will not last!
Location
State IL
County Du Page
Area Aurora / Eola
Rooms
Basement English
Interior
Interior Features Vaulted/Cathedral Ceilings, Hardwood Floors
Heating Natural Gas
Cooling Central Air
Fireplaces Number 1
Equipment Security System, CO Detectors, Ceiling Fan(s), Fan-Whole House, Air Exchanger
Fireplace Y
Appliance Range, Microwave, Dishwasher, Refrigerator, Washer, Dryer, Disposal, Stainless Steel Appliance(s), Range Hood
Laundry Gas Dryer Hookup, In Unit, Sink
Exterior
Exterior Feature Balcony, Storms/Screens
Parking Features Attached
Garage Spaces 2.0
Amenities Available Park
Building
Story 3
Sewer Public Sewer
Water Public
New Construction false
Schools
School District 204 , 204, 204
Others
HOA Fee Include Insurance,Exterior Maintenance,Other
Ownership Fee Simple w/ HO Assn.
Special Listing Condition None
Pets Allowed Cats OK, Dogs OK
Read Less
Want to know what your home might be worth? Contact us for a FREE valuation!

Our team is ready to help you sell your home for the highest possible price ASAP

© 2025 Listings courtesy of MRED as distributed by MLS GRID. All Rights Reserved.
Bought with Lisa Wolf • Keller Williams North Shore West





