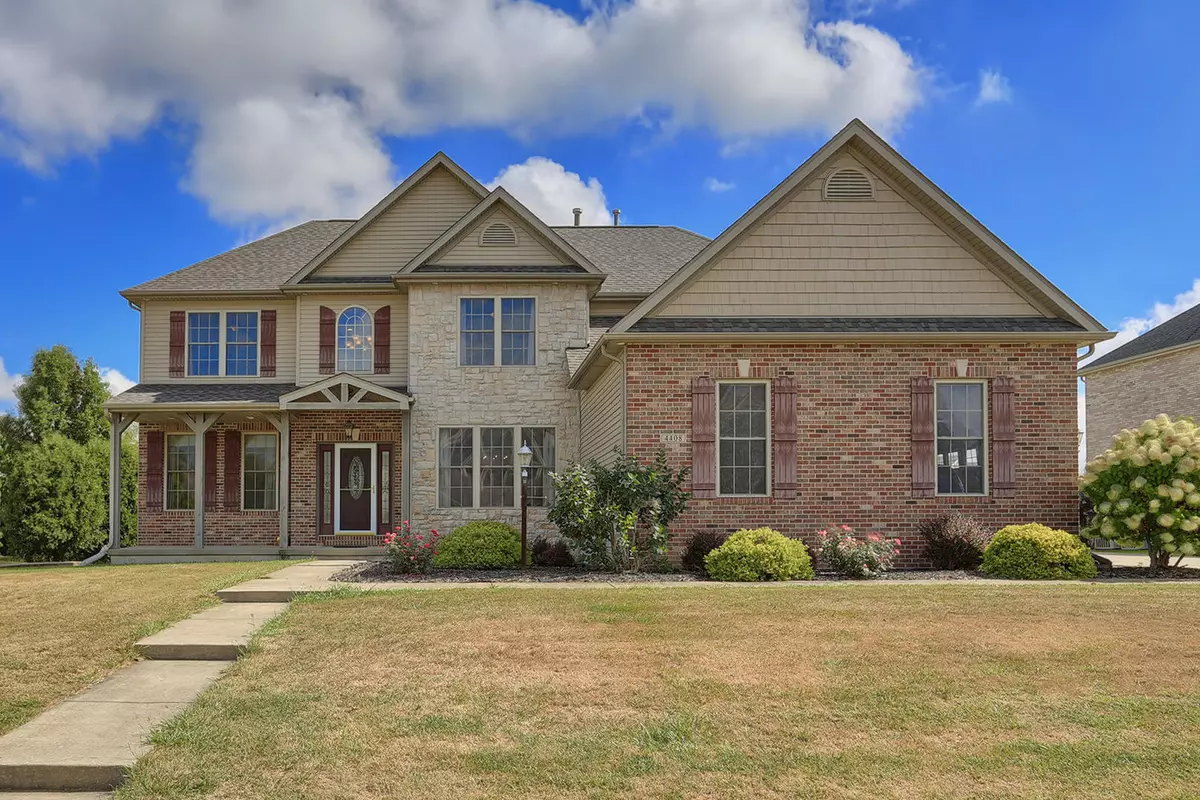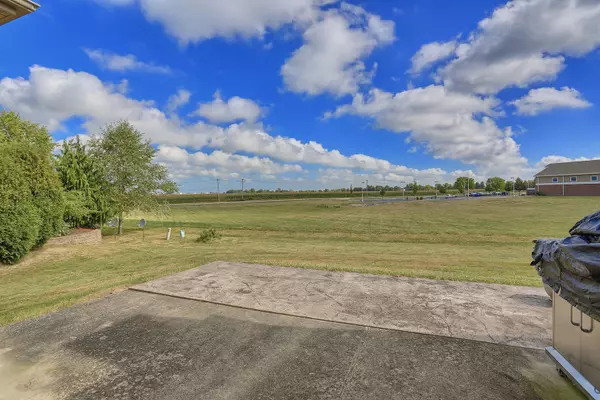$416,500
$435,000
4.3%For more information regarding the value of a property, please contact us for a free consultation.
4408 Curtis Meadow DR Champaign, IL 61822
5 Beds
5 Baths
3,362 SqFt
Key Details
Sold Price $416,500
Property Type Single Family Home
Sub Type Detached Single
Listing Status Sold
Purchase Type For Sale
Square Footage 3,362 sqft
Price per Sqft $123
Subdivision Trails At Brittany
MLS Listing ID 10847754
Sold Date 08/13/21
Bedrooms 5
Full Baths 5
HOA Fees $20/ann
Year Built 2005
Annual Tax Amount $10,499
Tax Year 2019
Lot Size 0.350 Acres
Lot Dimensions 102X149X200X150
Property Description
Beautiful 2-story home in Trails at Brittany Subdivision just waiting for you to call home! This home offers approximately 4,594 finished sq.ft. along with an abundance of natural light throughout. The spacious living areas makes your every day living and/or entertaining needs a breeze. Cozy up to any of the three fireplaces in this house this fall/winter. The chef of the family will enjoy the oversize eat-in kitchen with an abundance of cabinets plus a walk-in pantry, island with prep sink and is complete with stainless steel appliances and is adjacent to the vaulted ceiling hearth room with a fireplace. The first-floor bedroom with a walk-in closet and access to a full bath is perfect for your overnight guests. Retreat to the second-floor master suite with a huge walk-in closet and a full ensuite bath with dual vanities. Three additional bedrooms, two full baths and the laundry room complete the upper level. Room galore in the finished basement offering the third fireplace and full bath. This is a must-see home, call today to schedule your private showing!
Location
State IL
County Champaign
Area Champaign, Savoy
Rooms
Basement Full
Interior
Interior Features Vaulted/Cathedral Ceilings, First Floor Bedroom, Second Floor Laundry, First Floor Full Bath
Heating Natural Gas, Forced Air
Cooling Central Air
Fireplaces Number 3
Fireplace Y
Appliance Microwave, Dishwasher, Refrigerator, Washer, Dryer, Cooktop, Built-In Oven
Exterior
Exterior Feature Patio, Porch
Parking Features Attached
Garage Spaces 3.0
Building
Sewer Public Sewer
Water Public
New Construction false
Schools
Elementary Schools Unit 4 Of Choice
Middle Schools Champaign/Middle Call Unit 4 351
High Schools Centennial High School
School District 4 , 4, 4
Others
HOA Fee Include Other
Ownership Fee Simple
Special Listing Condition None
Read Less
Want to know what your home might be worth? Contact us for a FREE valuation!

Our team is ready to help you sell your home for the highest possible price ASAP

© 2025 Listings courtesy of MRED as distributed by MLS GRID. All Rights Reserved.
Bought with Atif Irfan • Berkshire Hathaway HomeServices Central Illinois R





