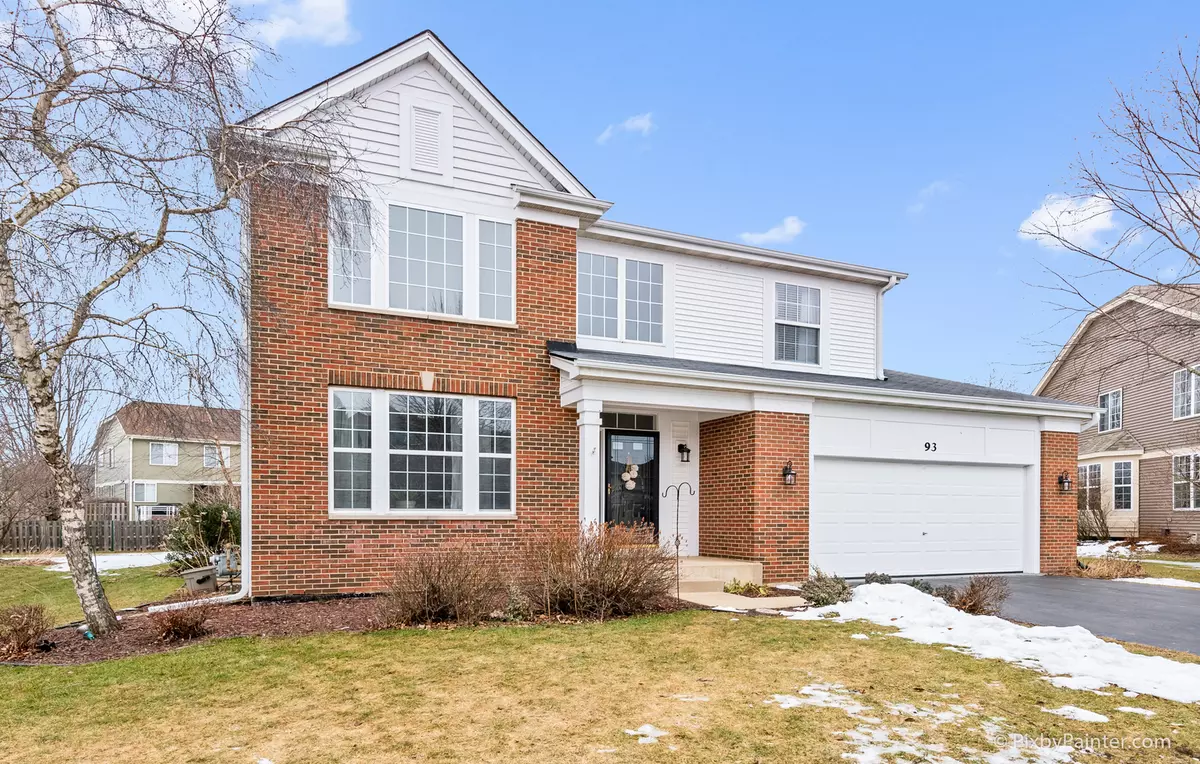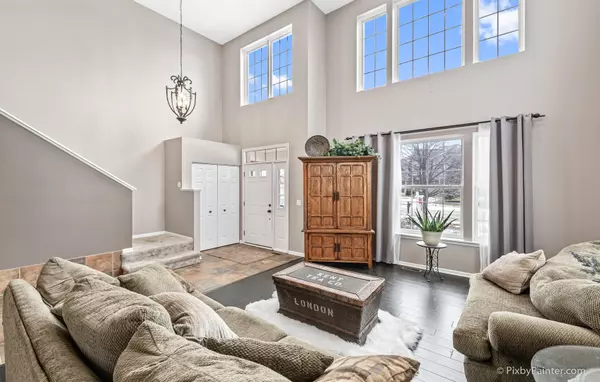$281,500
$289,900
2.9%For more information regarding the value of a property, please contact us for a free consultation.
93 Augusta LN Cary, IL 60013
4 Beds
2.5 Baths
2,688 SqFt
Key Details
Sold Price $281,500
Property Type Single Family Home
Sub Type Detached Single
Listing Status Sold
Purchase Type For Sale
Square Footage 2,688 sqft
Price per Sqft $104
Subdivision Cambria
MLS Listing ID 10629011
Sold Date 05/01/20
Bedrooms 4
Full Baths 2
Half Baths 1
Year Built 2002
Annual Tax Amount $9,188
Tax Year 2018
Lot Size 0.281 Acres
Lot Dimensions 136X98X130X68
Property Description
Simply stunning upgraded 4 Bedroom/2.5 Bath home in the desirable Cambria subdivision of Cary! This perfectly flowing floor plan will impress from the moment you step into the 2-story Living Room with dramatic wall of windows & stylish bamboo wood flooring! The Kitchen is sure to capture your heart with crisp white cabinetry, center island, trendy upgraded light fixtures and spacious eating area that opens right up to the Family Room. Escape to the first floor office that would make the perfect den or study too! 4 Bedrooms up including the vaulted Master Suite with walk-in closet, wood flooring & private bath featuring soaking tub, double sink vanity & separate shower. Convenient first floor laundry room has sink & counter space and serves as the perfect mudroom off the 2 car garage! Step out onto your new brick patio in the backyard with storage shed and invisible fence that stays! Bring your creative design ideas and finish the basement for even more living space! Many improvements here including recessed lighting throughout, humidifier, siding & ejector pump (all 2015), HE furnace & AC (2011), water heater & sump pump (2010) & more!
Location
State IL
County Mc Henry
Area Cary / Oakwood Hills / Trout Valley
Rooms
Basement Full
Interior
Interior Features Vaulted/Cathedral Ceilings, Hardwood Floors, First Floor Laundry, Walk-In Closet(s)
Heating Natural Gas, Forced Air
Cooling Central Air
Equipment Humidifier, Water-Softener Owned, CO Detectors, Ceiling Fan(s), Sump Pump
Fireplace N
Appliance Range, Microwave, Dishwasher, Refrigerator, Washer, Dryer
Exterior
Exterior Feature Brick Paver Patio, Storms/Screens, Invisible Fence
Parking Features Attached
Garage Spaces 2.0
Community Features Park, Lake, Sidewalks
Roof Type Asphalt
Building
Lot Description Landscaped
Sewer Public Sewer
Water Public
New Construction false
Schools
Elementary Schools Canterbury Elementary School
Middle Schools Hannah Beardsley Middle School
High Schools Prairie Ridge High School
School District 47 , 47, 155
Others
HOA Fee Include None
Ownership Fee Simple
Special Listing Condition None
Read Less
Want to know what your home might be worth? Contact us for a FREE valuation!

Our team is ready to help you sell your home for the highest possible price ASAP

© 2025 Listings courtesy of MRED as distributed by MLS GRID. All Rights Reserved.
Bought with Adele Petersen • Baird & Warner





