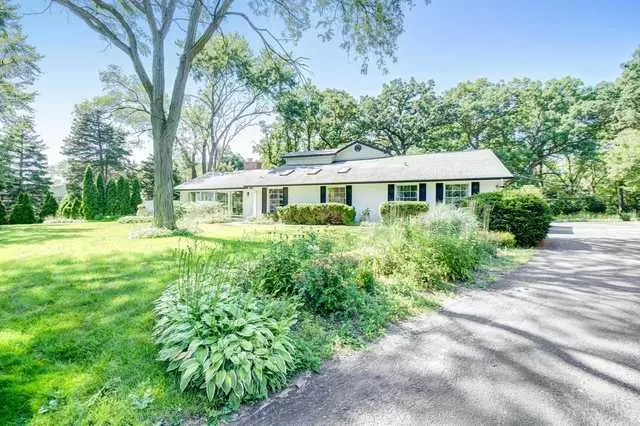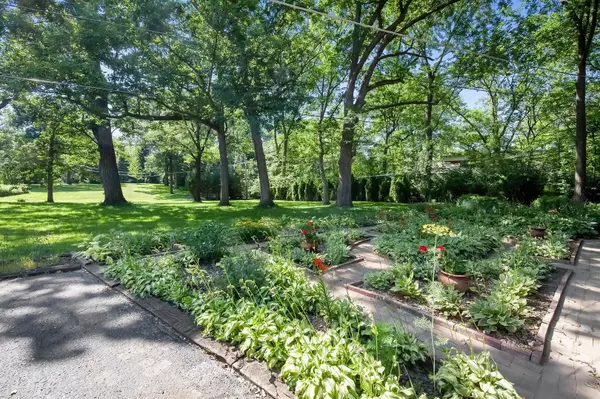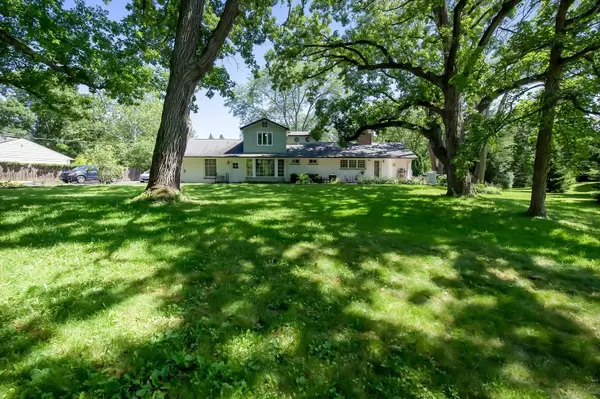$539,000
$550,000
2.0%For more information regarding the value of a property, please contact us for a free consultation.
1564 Bowling Green DR Lake Forest, IL 60045
3 Beds
3.5 Baths
2,613 SqFt
Key Details
Sold Price $539,000
Property Type Single Family Home
Sub Type Detached Single
Listing Status Sold
Purchase Type For Sale
Square Footage 2,613 sqft
Price per Sqft $206
Subdivision Arcady
MLS Listing ID 10630870
Sold Date 09/04/20
Style Contemporary
Bedrooms 3
Full Baths 3
Half Baths 1
Year Built 1955
Annual Tax Amount $9,830
Tax Year 2019
Lot Size 0.664 Acres
Lot Dimensions 132X226X131X216
Property Description
Recently updated home with mid-century feel located on large private lot with majestic trees & lovely gardens. Feel connected to the outside as you look through the floor to ceiling windows throughout most of the home. Gorgeous beamed cathedral ceilings expand the living room, dining room & kitchen. Living room features natural brick wall with three sided fireplace connecting the eating area & overlooking the wrap around patio. Updated cooks kitchen with wood look tile floors & quartz counters. Main floor master boasts update en-suite featuring large walk in shower, free standing tub, double sinks & convenient built in storage shelves. Double wall closets & fabulous bay window w/backyard views complete the master retreat. Bedroom 2 & 3 boast attached full baths generous closets space & beautiful views. Main floor family RM showcases gleaming hardwood floors, expansive windows & 3 skylights making a great hang out space or home office. Enjoy LRG recreation space in lower level. 10+!
Location
State IL
County Lake
Area Lake Forest
Rooms
Basement Full
Interior
Interior Features Vaulted/Cathedral Ceilings, Skylight(s), Hardwood Floors, Wood Laminate Floors, First Floor Bedroom, First Floor Full Bath
Heating Natural Gas, Forced Air
Cooling Central Air
Fireplaces Number 1
Fireplaces Type Double Sided, Wood Burning, Gas Starter
Equipment TV-Cable, Ceiling Fan(s), Sump Pump
Fireplace Y
Appliance Range, Dishwasher, Refrigerator, Washer, Dryer, Disposal, Range Hood
Laundry Gas Dryer Hookup, In Unit, Sink
Exterior
Exterior Feature Patio, Porch, Brick Paver Patio
Parking Features Attached
Garage Spaces 2.0
Community Features Street Paved
Roof Type Asphalt
Building
Lot Description Mature Trees
Sewer Public Sewer
Water Lake Michigan, Public
New Construction false
Schools
Elementary Schools Everett Elementary School
Middle Schools Deer Path Middle School
High Schools Lake Forest High School
School District 67 , 67, 115
Others
HOA Fee Include None
Ownership Fee Simple
Special Listing Condition None
Read Less
Want to know what your home might be worth? Contact us for a FREE valuation!

Our team is ready to help you sell your home for the highest possible price ASAP

© 2025 Listings courtesy of MRED as distributed by MLS GRID. All Rights Reserved.
Bought with Maureen O'Grady-Tuohy • Berkshire Hathaway HomeServices Chicago




