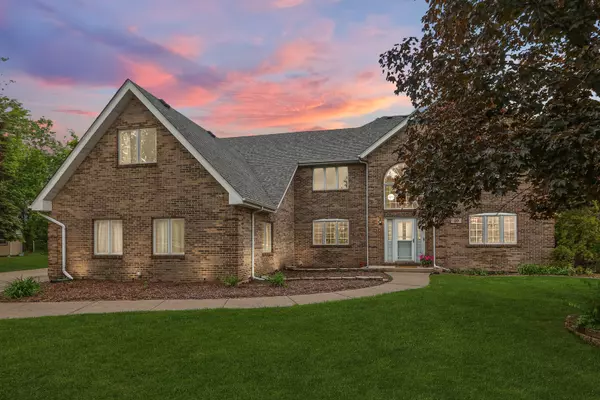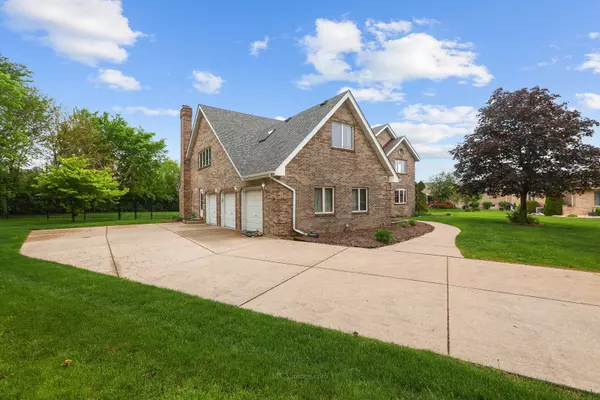$535,000
$568,000
5.8%For more information regarding the value of a property, please contact us for a free consultation.
20 Meagan LN Lemont, IL 60439
5 Beds
3.5 Baths
3,735 SqFt
Key Details
Sold Price $535,000
Property Type Single Family Home
Sub Type Detached Single
Listing Status Sold
Purchase Type For Sale
Square Footage 3,735 sqft
Price per Sqft $143
Subdivision Alpine Estates
MLS Listing ID 11110165
Sold Date 08/11/21
Bedrooms 5
Full Baths 3
Half Baths 1
Year Built 1991
Annual Tax Amount $10,913
Tax Year 2019
Lot Size 0.418 Acres
Lot Dimensions 47 X 129 X 133 X 98 X 135
Property Description
Striking BRICK home in Alpine Estates is nestled on a PREMIUM LOT in a PRIME LOCATION with easy access to all conveniences. All big ticket items have been recently replaced: roof and skylights-2016, 2 furnaces and a/c units-2018 and 2 hot water heaters-2020. This classic home features 5 spacious bedrooms, 3.5 bathrooms, a 3 car side load garage and a full finished basement. Main Level 5th bedroom has an adjacent full bath with a walk-in tub which is handicap accessible. Inviting 2 story foyer welcomes you and is flanked by the formal dining room with a trey ceiling and a comfortable living room with NEW neutral carpeting and a bay window. Great sized kitchen features an abundance of cabinetry, Corian counters, a large island, and all appliances. Sun-filled eating area with a French door that opens to the deck. Inviting, step-down family room with dramatic vaulted ceilings, skylights, hardwood floors, wet bar, a beautiful brick fireplace and a bay window that overlooks the lush backyard and provides natural sunlight in the room. Incredible master bedroom suite features a cozy sitting room with a skylight and a large walk-in closet with a window to provide great natural light. Spa-like master bath with double sinks, a steam shower and a relaxing Whirlpool tub. Expansive bedrooms 2, 3 and 4 with great closet space and lighted ceiling fans. Full, finished basement fit for entertaining, features a huge recreation space with a bar area, game room and a 1/2 bath that is plumbed to add a shower. Relax outdoors on the expansive maintenance-free deck and gazebo. Incredible, fully fenced yard with 6' aluminum fencing is lined with mature landscaping to provide privacy. Central vacuum system and exterior security cameras. PRIME LOCATION minutes from schools, the Lemont Library, parks, I-355, Pete's Market, restaurants, the Heritage Woodland Sanctuary that comprises 59 acres of trails, prairies and wetlands, Central Bark Dog Park, METRA, charming downtown Lemont, The Forge: Lemont's Adventure Park and the Blue Ribbon Award Winning Lemont High School. Don't miss out on this amazing home!
Location
State IL
County Cook
Area Lemont
Rooms
Basement Full
Interior
Interior Features Vaulted/Cathedral Ceilings, Skylight(s), Bar-Wet, Hardwood Floors, First Floor Bedroom, First Floor Laundry, First Floor Full Bath, Walk-In Closet(s)
Heating Natural Gas, Forced Air, Sep Heating Systems - 2+
Cooling Central Air
Fireplaces Number 1
Fireplaces Type Wood Burning, Gas Log
Equipment Security System, CO Detectors, Ceiling Fan(s), Sump Pump, Multiple Water Heaters
Fireplace Y
Appliance Double Oven, Microwave, Dishwasher, Refrigerator, Washer, Dryer
Laundry Sink
Exterior
Exterior Feature Deck
Parking Features Attached
Garage Spaces 3.0
Building
Lot Description Irregular Lot
Sewer Public Sewer
Water Public
New Construction false
Schools
High Schools Lemont Twp High School
School District 113A , 113A, 210
Others
HOA Fee Include None
Ownership Fee Simple
Special Listing Condition None
Read Less
Want to know what your home might be worth? Contact us for a FREE valuation!

Our team is ready to help you sell your home for the highest possible price ASAP

© 2025 Listings courtesy of MRED as distributed by MLS GRID. All Rights Reserved.
Bought with Dan Gleason • Realty Executives Elite





