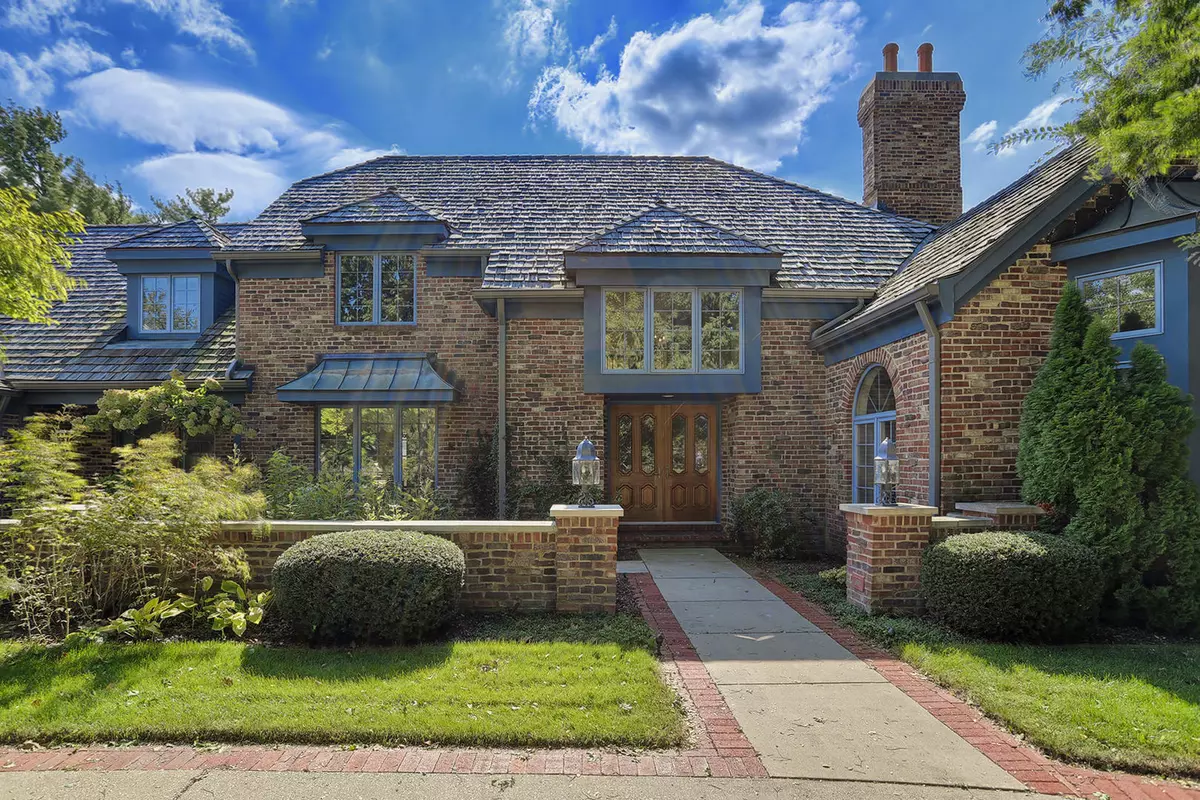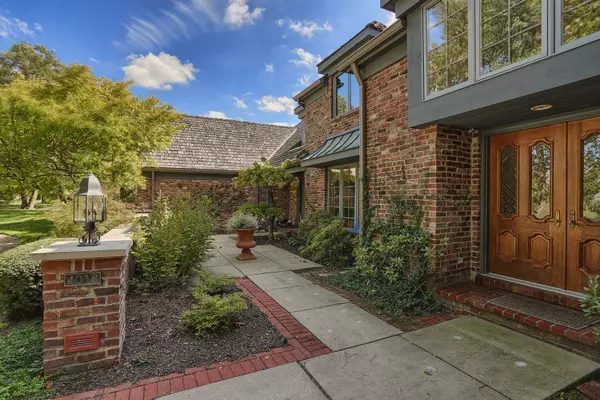$730,000
$749,000
2.5%For more information regarding the value of a property, please contact us for a free consultation.
4013 Lake Point RD Champaign, IL 61822
4 Beds
5.5 Baths
5,680 SqFt
Key Details
Sold Price $730,000
Property Type Single Family Home
Sub Type Detached Single
Listing Status Sold
Purchase Type For Sale
Square Footage 5,680 sqft
Price per Sqft $128
Subdivision Lincolnshire Fields
MLS Listing ID 10960006
Sold Date 08/16/21
Bedrooms 4
Full Baths 5
Half Baths 1
HOA Fees $125/ann
Year Built 1987
Annual Tax Amount $21,487
Tax Year 2019
Lot Size 0.390 Acres
Lot Dimensions 100X125.62X124.09X150.50
Property Description
Inspired by French architecture and exceptionally constructed for the owner; this astonishing residence offers a fascinating interior. This totally brick property is situated on a serene lake in a private, gated neighborhood, close to Lincolnshire Fields Country Club. The front entrance is highlighted by the convenient circular driveway and landscaped courtyard with fountain. The welcoming foyer is bordered by a curved staircase and offers access to the both the formal living and dining rooms, vaulted Great Room and main level Master Retreat. The extensive kitchen includes all the appliances, island, deep counters, planning desk and a breakfast area which opens to the sunroom. The first floor master suite offers a tranquil oasis with lake views and a fireplace. The bath is comprised of a whirlpool tub, separate vanities, shower, and walk-in closets. A circular wood staircase connects the suite with the second-floor study, loaded with wood bookcases and cabinetry. The second floor offers an open gallery loft and 4 generously sized en-suites. The basement features an enormous family room with fireplace, billiard area, exercise/dance studio, full bath, wine cellar and storage rooms. Outdoor entertainment is enhanced with the stainless-steel lined pool, pool house and newer deck surrounded by a brick wall. The 3.5 car garage can accommodate 4 cars! Professional landscaping borders the grounds. Immediate Possession.
Location
State IL
County Champaign
Area Champaign, Savoy
Rooms
Basement Full
Interior
Interior Features Vaulted/Cathedral Ceilings, Skylight(s), Bar-Wet, Hardwood Floors, First Floor Bedroom, First Floor Laundry, First Floor Full Bath, Built-in Features, Walk-In Closet(s)
Heating Natural Gas
Cooling Central Air
Fireplaces Number 4
Fireplaces Type Gas Log, Gas Starter
Fireplace Y
Appliance Microwave, Dishwasher, High End Refrigerator, Washer, Dryer, Disposal, Cooktop, Built-In Oven, Range Hood
Laundry Sink
Exterior
Exterior Feature In Ground Pool, Outdoor Grill
Parking Features Attached
Garage Spaces 3.0
Community Features Lake, Water Rights, Curbs, Gated, Street Paved
Roof Type Shake
Building
Lot Description Lake Front, Landscaped, Water Rights, Mature Trees
Sewer Public Sewer
Water Public
New Construction false
Schools
Elementary Schools Unit 4 Of Choice
Middle Schools Champaign/Middle Call Unit 4 351
High Schools Centennial High School
School District 4 , 4, 4
Others
HOA Fee Include Other
Ownership Fee Simple w/ HO Assn.
Special Listing Condition None
Read Less
Want to know what your home might be worth? Contact us for a FREE valuation!

Our team is ready to help you sell your home for the highest possible price ASAP

© 2025 Listings courtesy of MRED as distributed by MLS GRID. All Rights Reserved.
Bought with Jeffrey Finke • Coldwell Banker R.E. Group





