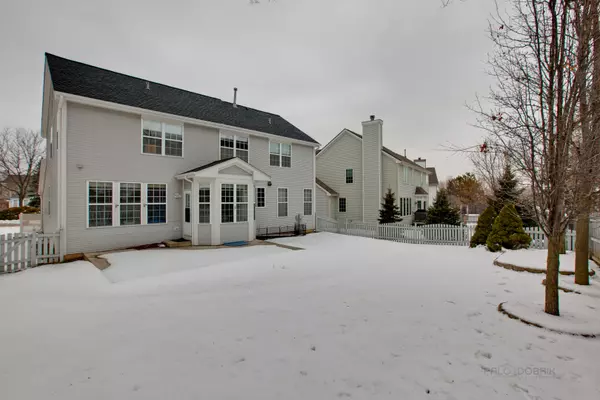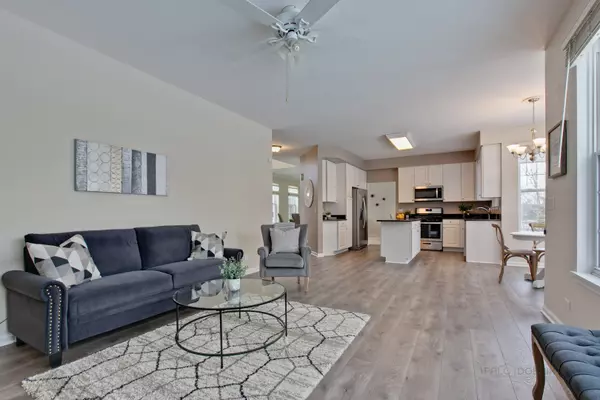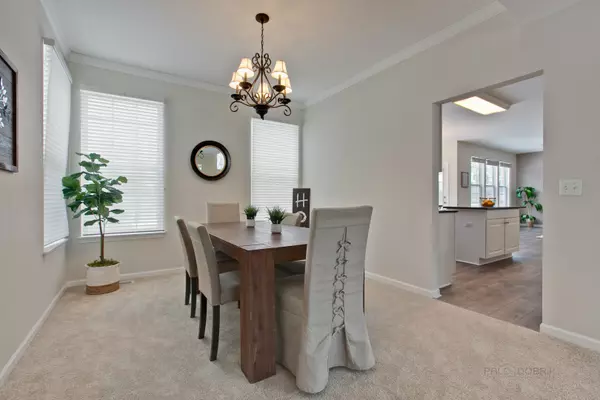$333,000
$339,900
2.0%For more information regarding the value of a property, please contact us for a free consultation.
6114 Newbury CT Gurnee, IL 60031
4 Beds
3.5 Baths
2,305 SqFt
Key Details
Sold Price $333,000
Property Type Single Family Home
Sub Type Detached Single
Listing Status Sold
Purchase Type For Sale
Square Footage 2,305 sqft
Price per Sqft $144
Subdivision Highlands Of Fairway Ridge
MLS Listing ID 10606046
Sold Date 04/20/20
Style Colonial
Bedrooms 4
Full Baths 3
Half Baths 1
HOA Fees $36/mo
Year Built 1995
Annual Tax Amount $9,105
Tax Year 2018
Lot Size 6,969 Sqft
Lot Dimensions 60X105X60X122
Property Description
STUNNING 4 bed/3.5 + 2 car garage Fairway Ridge GEM! This perfectly located home on a beautiful cul-de-sac lot is the one you have been waiting for! This beauty boasts NEW ROOF! The open floor plan is GORGEOUS and move in ready! Freshly painted in the latest hues. New carpet throughout! All new laminate wood floors throughout main level. Fantastic kitchen with brand new stainless steel appliances and gorgeous granite counters. Fab kitchen nook w/bay window perfect for those casual meals. Wonderful family room, so spacious and open. Huge master suite w/vaulted ceiling, spa bath w/dual vanity, large walk in shower + deep tub. 3 generous beds and gorgeous renovated full bath complete the upstairs of this wonderful home. Head down to the fully finished basement with rec room, full bath and laundry! Super fenced in yard! Newer a/c unit. Enjoy all that Fairway Ridge has to offer, community pool, clubhouse and more.
Location
State IL
County Lake
Area Gurnee
Rooms
Basement Full
Interior
Interior Features Vaulted/Cathedral Ceilings, Wood Laminate Floors, Walk-In Closet(s)
Heating Natural Gas, Forced Air
Cooling Central Air
Equipment Humidifier, Ceiling Fan(s), Sump Pump
Fireplace N
Appliance Range, Microwave, Dishwasher, Refrigerator, Disposal, Stainless Steel Appliance(s)
Exterior
Exterior Feature Patio
Parking Features Attached
Garage Spaces 2.0
Community Features Clubhouse, Park, Pool, Curbs, Sidewalks, Street Lights, Street Paved
Roof Type Asphalt
Building
Lot Description Cul-De-Sac
Sewer Public Sewer
Water Public
New Construction false
Schools
Elementary Schools Woodland Elementary School
Middle Schools Woodland Middle School
High Schools Warren Township High School
School District 50 , 50, 121
Others
HOA Fee Include Insurance,Clubhouse,Pool,Other
Ownership Fee Simple
Special Listing Condition None
Read Less
Want to know what your home might be worth? Contact us for a FREE valuation!

Our team is ready to help you sell your home for the highest possible price ASAP

© 2025 Listings courtesy of MRED as distributed by MLS GRID. All Rights Reserved.
Bought with Constance Olker • @properties





