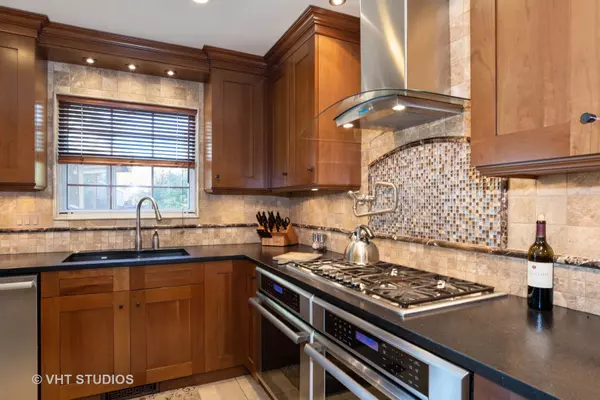$314,900
$314,900
For more information regarding the value of a property, please contact us for a free consultation.
228 Mayfair LN South Elgin, IL 60177
4 Beds
2.5 Baths
2,030 SqFt
Key Details
Sold Price $314,900
Property Type Single Family Home
Sub Type Detached Single
Listing Status Sold
Purchase Type For Sale
Square Footage 2,030 sqft
Price per Sqft $155
Subdivision Wildmeadow
MLS Listing ID 10529309
Sold Date 05/29/20
Bedrooms 4
Full Baths 2
Half Baths 1
Year Built 1994
Annual Tax Amount $7,865
Tax Year 2018
Lot Size 8,646 Sqft
Lot Dimensions 64X129X76X120
Property Description
Have you always dreamed of owning a high end, custom designed kitchen? Well, your dreams are about to come true! The seller of this home is a kitchen & bath designer for luxury homes and he picked the best of the best when designing his own kitchen! Gorgeous custom cherry cabinets & hardware, Cambrian Black Granite Antiqued counters, custom designer backsplash and a convenient Pot Filler. Double Thermador Ovens, impressive 5 burner Thermador Cooktop with a Euro-style range hood, Thermador Dishwasher and Samsung Refrigerator complete the Stainless Steel appliance package. The matching cabinetry continues to the built-in pantry, butler's pantry and additional kitchen storage. The free standing , furniture quality island is also included. The kitchen flows into the eating area which is open to the comfortable family room which features an interesting designer ceiling and a built-in entertainment center complete with a wide screen TV. The butler's pantry is adjacent to the separate dining room with decorative Prairie Style accent trim and new engineered hardwood floors. The main level also has a welcoming two story foyer with custom trim, oversized crown molding, and architectural windows along with French Doors opening to a gracious Study featuring heated hardwood floors, custom built-in shelving and wainscoting. On the second level you'll find the spacious master bedroom with tray ceiling and walk-in closet. The master bath has a tub as well as a separate walk-in shower and has just been updated with a refreshed vanity, all new fixtures, new mirrors and lighting. There are three additional good sized bedrooms and a stunning second full bath with fabulous custom fixtures and heated floors. The finished basement has a relaxing rec room, built-in wet bar with pendant lighting, game room that includes a combo Air Hockey / Pool Table. There is also an unfinished area with the mechanicals, laundry, upright freezer and additional storage. The entertaining space continues into the fully fenced back yard which features a huge Deck, screened Gazebo, Pergola, New Hot Tub and stone patio. The landscaping was recently updated and drain tile was installed under the patio. A shed is also included for your yard storage. Great location, close to shopping, dining, parks, schools, METRA, Rt 20 and I90.This home is like nothing else you've ever seen, you owe it to yourself to come see it in person. Don't pass up the opportunity to purchase this one of a kind, custom home at such an affordable price!
Location
State IL
County Kane
Area South Elgin
Rooms
Basement Full
Interior
Interior Features Bar-Wet, Hardwood Floors, Heated Floors, Built-in Features, Walk-In Closet(s)
Heating Natural Gas, Forced Air
Cooling Central Air
Equipment Humidifier, TV-Cable, CO Detectors, Ceiling Fan(s), Fan-Whole House, Sump Pump, Backup Sump Pump;
Fireplace N
Appliance Double Oven, Dishwasher, Refrigerator, Freezer, Washer, Dryer, Disposal, Stainless Steel Appliance(s), Cooktop, Range Hood
Exterior
Exterior Feature Deck, Patio, Hot Tub, Storms/Screens
Parking Features Attached
Garage Spaces 2.0
Community Features Park, Sidewalks, Street Lights, Street Paved
Roof Type Asphalt
Building
Lot Description Fenced Yard, Landscaped
Sewer Public Sewer
Water Public
New Construction false
Schools
Elementary Schools Clinton Elementary School
Middle Schools Kenyon Woods Middle School
High Schools South Elgin High School
School District 46 , 46, 46
Others
HOA Fee Include None
Ownership Fee Simple
Special Listing Condition None
Read Less
Want to know what your home might be worth? Contact us for a FREE valuation!

Our team is ready to help you sell your home for the highest possible price ASAP

© 2025 Listings courtesy of MRED as distributed by MLS GRID. All Rights Reserved.
Bought with Fred Haines • RE/MAX of Naperville





