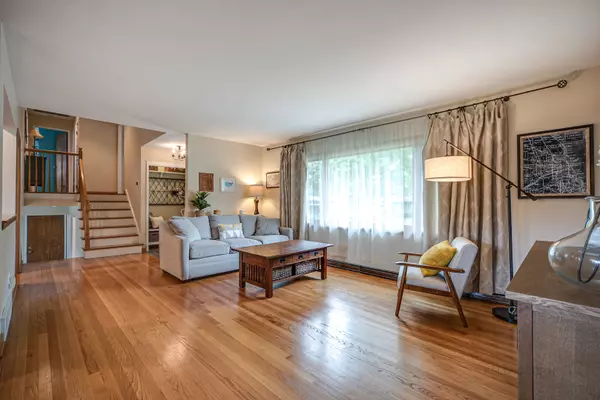$375,000
$375,000
For more information regarding the value of a property, please contact us for a free consultation.
507 S Edward ST Mount Prospect, IL 60056
3 Beds
1.5 Baths
1,756 SqFt
Key Details
Sold Price $375,000
Property Type Single Family Home
Sub Type Detached Single
Listing Status Sold
Purchase Type For Sale
Square Footage 1,756 sqft
Price per Sqft $213
Subdivision Lions Park
MLS Listing ID 11116037
Sold Date 08/06/21
Style Tri-Level
Bedrooms 3
Full Baths 1
Half Baths 1
Year Built 1958
Annual Tax Amount $8,635
Tax Year 2019
Lot Size 9,147 Sqft
Lot Dimensions 9000
Property Description
Spacious split level walking distance to all that downtown Mount Prospect has to offer, including festivals, restaurants, coffee shops and ice cream. Lions Park just steps away! Walk in and be WOW-ed by GLEAMING hardwood floors throughout and the sun-drenched open floor plan. Large L-shaped living and dining room combo surrounding open kitchen is the perfect set up for entertaining. Expanded kitchen with extra maple cabinetry and granite counters are complimented by stainless steel appliances and undercabinet lighting. Primary bedroom with spacious closets and trending paint colors. Second and third bedroom both large with great closets. Updated full bathroom with soaker tub. Lower level family room is a great recreation space and opens to backyard and paver patio. Extra deep crawl space has a height tall enough to put a work space in and is SO MUCH STORAGE. Deep 1.5 car garage as well as a 2 car pad. Large backyard is private and great for summer BBQ's. This house has it all and would be the perfect fit for any buyer! Meticulous, clean and move in ready!
Location
State IL
County Cook
Area Mount Prospect
Rooms
Basement None
Interior
Interior Features Hardwood Floors, First Floor Laundry
Heating Natural Gas
Cooling Central Air
Fireplace N
Appliance Range, Microwave, Dishwasher, Refrigerator, Washer, Dryer, Stainless Steel Appliance(s)
Laundry In Unit
Exterior
Exterior Feature Patio, Brick Paver Patio
Garage Attached
Garage Spaces 1.0
Community Features Park, Pool, Curbs, Sidewalks, Street Lights, Street Paved
Waterfront false
Roof Type Asphalt
Building
Sewer Public Sewer
Water Lake Michigan
New Construction false
Schools
Elementary Schools Lions Park Elementary School
Middle Schools Lincoln Junior High School
High Schools Prospect High School
School District 57 , 57, 214
Others
HOA Fee Include None
Ownership Fee Simple
Special Listing Condition Corporate Relo
Read Less
Want to know what your home might be worth? Contact us for a FREE valuation!

Our team is ready to help you sell your home for the highest possible price ASAP

© 2024 Listings courtesy of MRED as distributed by MLS GRID. All Rights Reserved.
Bought with Barbara O'Connor • Dream Town Realty






