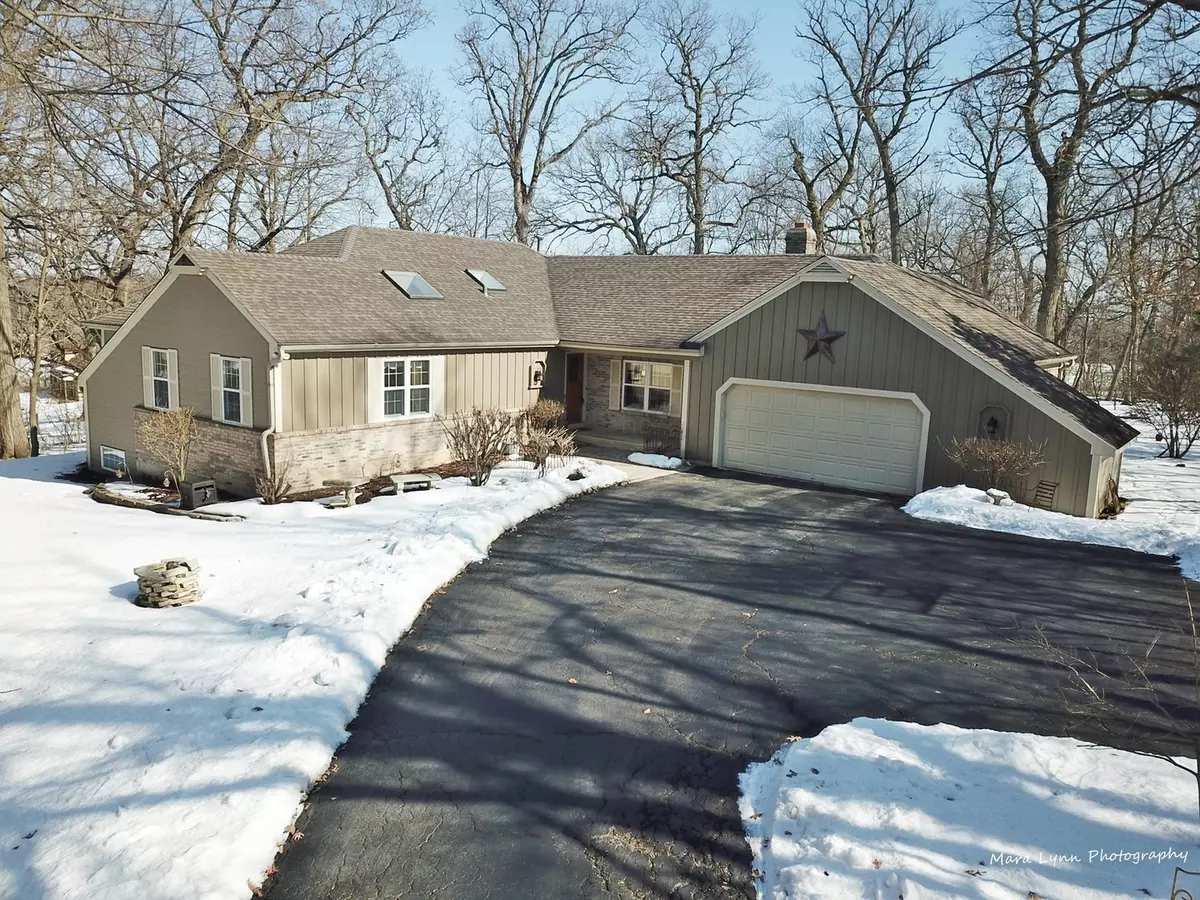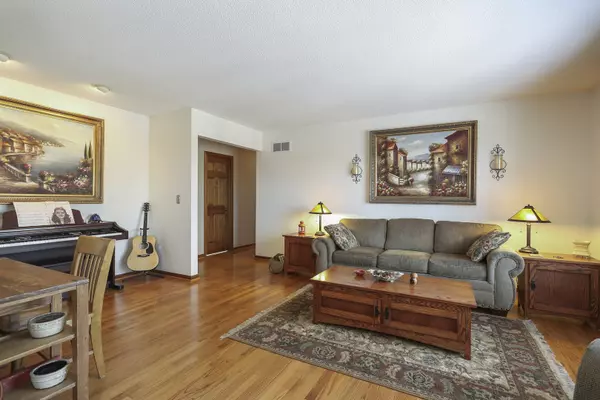$355,000
$360,000
1.4%For more information regarding the value of a property, please contact us for a free consultation.
4N633 Fenimore LN Elburn, IL 60119
4 Beds
3 Baths
2,101 SqFt
Key Details
Sold Price $355,000
Property Type Single Family Home
Sub Type Detached Single
Listing Status Sold
Purchase Type For Sale
Square Footage 2,101 sqft
Price per Sqft $168
Subdivision Oak Openings
MLS Listing ID 10626341
Sold Date 04/17/20
Style Ranch
Bedrooms 4
Full Baths 3
HOA Fees $5/ann
Year Built 1986
Annual Tax Amount $10,964
Tax Year 2018
Lot Size 1.000 Acres
Lot Dimensions 198X333X80X270
Property Description
TRANQUILITY AT IT'S BEST. Towering Oaks surround this charming 4 bedroom ranch on a very private wooded acre. The home was updated in 2002 to 2011 with a new kitchen cabinets, baths, roof, gutters, storm windows, Three Season Room, furnace & central air; and continued on in 2012 with new appliances, 3rd full bath, new James Hardie siding, exterior painting etc. to date. Gleaming hardwood floors can be found through out the first floor. Eat-in kitchen featuring stainless steel appliances & corian countertops, overlook an amazing view of nature at its best. The three season room is perfect at bringing the outside in. Enjoy those cool evening by the brick fireplace which can be found in the family room. A formal living room and separate dining room for those special occasions as well as generous size bedrooms. Just add a few finishing touches needed to the already partially finished basement. Perfect location just minutes to town, train and schools.
Location
State IL
County Kane
Area Elburn
Rooms
Basement Full, English
Interior
Interior Features Hardwood Floors, First Floor Bedroom, First Floor Laundry, First Floor Full Bath
Heating Natural Gas, Forced Air
Cooling Central Air
Fireplaces Number 1
Fireplaces Type Gas Log, Gas Starter
Equipment Humidifier, Ceiling Fan(s), Sump Pump, Radon Mitigation System
Fireplace Y
Appliance Double Oven, Range, Microwave, Dishwasher, Refrigerator, Washer, Dryer
Exterior
Exterior Feature Patio
Parking Features Attached
Garage Spaces 2.0
Roof Type Asphalt
Building
Lot Description Cul-De-Sac, Wooded
Sewer Septic-Private
Water Private Well
New Construction false
Schools
Elementary Schools John Stewart Elementary School
Middle Schools Harter Middle School
High Schools Kaneland High School
School District 302 , 302, 302
Others
HOA Fee Include None
Ownership Fee Simple w/ HO Assn.
Special Listing Condition Home Warranty
Read Less
Want to know what your home might be worth? Contact us for a FREE valuation!

Our team is ready to help you sell your home for the highest possible price ASAP

© 2025 Listings courtesy of MRED as distributed by MLS GRID. All Rights Reserved.
Bought with Katie Hemming • Hemming & Sylvester Properties





