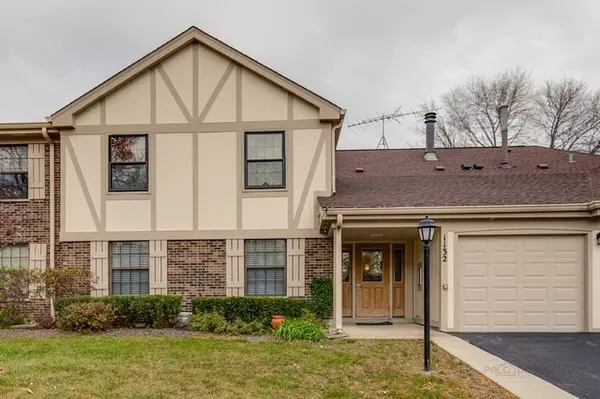$182,000
$186,500
2.4%For more information regarding the value of a property, please contact us for a free consultation.
1132 Hawthorne CT #D2 Wheeling, IL 60090
2 Beds
2 Baths
1,300 SqFt
Key Details
Sold Price $182,000
Property Type Single Family Home
Sub Type Manor Home/Coach House/Villa
Listing Status Sold
Purchase Type For Sale
Square Footage 1,300 sqft
Price per Sqft $140
Subdivision Lexington Commons
MLS Listing ID 11063151
Sold Date 08/19/21
Bedrooms 2
Full Baths 2
HOA Fees $291/mo
Year Built 1979
Annual Tax Amount $4,229
Tax Year 2019
Lot Dimensions PER SURVEY
Property Description
Smart! Newly updated large upper end unit with many new features, is move in ready. Fresh paint head to toe, all ceilings and walls freshly coated. All new light fixtures and ceiling fans throughout. In unit laundry room has brand new water heater and newer washer and dryer. Cute galley style kitchen with new flooring, lights, faucet and garbage disposer. Large living room, entrance and dining area creates modern spaciousness , with access to a large balcony. Large Master bedroom with walk-in closet. Master bedroom bath has been completely remodeled. Is brand new. 2nd bedroom with big closet is ideal for an office, or to host a hobby, friend or relative. Main bath has new fixtures, faucets and toilet. Big hallway closet and large entrance closet. Attached garage with brand new door opener/remote/ Additional clean storage. Complex with pool, clubhouse. near parks, shopping and entertainment. Easy access to all major routes and highways. If this unit fits your needs, then make a date and come visit soon.
Location
State IL
County Cook
Area Wheeling
Rooms
Basement None
Interior
Heating Natural Gas, Forced Air
Cooling Central Air
Fireplace N
Appliance Range, Dishwasher, Refrigerator, Washer, Dryer, Disposal
Laundry In Unit
Exterior
Parking Features Attached
Garage Spaces 1.0
Amenities Available Park, Party Room, Pool
Building
Story 2
Sewer Public Sewer, Sewer-Storm
Water Lake Michigan
New Construction false
Schools
Elementary Schools Eugene Field Elementary School
Middle Schools Jack London Middle School
High Schools Buffalo Grove High School
School District 21 , 21, 214
Others
HOA Fee Include Water,Parking,Insurance,Clubhouse,Pool,Exterior Maintenance,Lawn Care
Ownership Condo
Special Listing Condition None
Pets Allowed Cats OK, Dogs OK
Read Less
Want to know what your home might be worth? Contact us for a FREE valuation!

Our team is ready to help you sell your home for the highest possible price ASAP

© 2025 Listings courtesy of MRED as distributed by MLS GRID. All Rights Reserved.
Bought with Michelle Rushing • Berkshire Hathaway HomeServices Starck Real Estate





