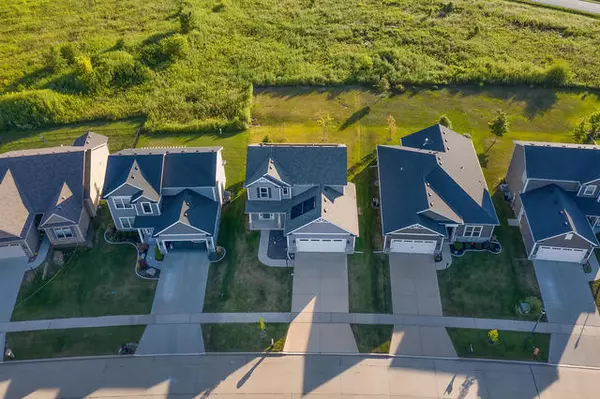$333,000
$329,900
0.9%For more information regarding the value of a property, please contact us for a free consultation.
205 Capitol ST Savoy, IL 61874
4 Beds
3.5 Baths
1,750 SqFt
Key Details
Sold Price $333,000
Property Type Single Family Home
Sub Type Detached Single
Listing Status Sold
Purchase Type For Sale
Square Footage 1,750 sqft
Price per Sqft $190
Subdivision Liberty On The Lakes
MLS Listing ID 11139406
Sold Date 08/13/21
Bedrooms 4
Full Baths 3
Half Baths 1
HOA Fees $15/ann
Year Built 2014
Annual Tax Amount $7,223
Tax Year 2020
Lot Size 6,534 Sqft
Lot Dimensions 51.50 X 118.26 X 57.39 X 117.51
Property Description
Custom built to perfection, with tons of add on features! 2 story home on a dead end street with no neighbors behind you, talk about privacy! DID WE TELL YOU THAT THIS HOMES SAVES MONEY BECAUSE OF THE GREEN FEATURES IT HAS?? Step into the front door to the spacious entry and flow on the Hickory Floors to the Family room with gas Fireplace and into the Gourmet Kitchen with Hickory cabinets, Center Island, Stainless appliances and Granite Countertops. Extra lighting and speakers throughout the home for your listening pleasure of your favorite music. Oversized Master suite with vaulted ceilings and enormous walk in closets. Roll into the luxurious bath featuring double sinks of granite, Tiled Shower with glass doors and premium shower head. Laundry located upstairs with the bedrooms so easy to do the chores. Dont miss the 9 ft, Finished Basement with Movie room, a large 4th bedroom and 3rd full bath. Speakers abound for your movie pleasure. Save the big $$ with installed solar panels that help that power bill every month that is easy to manage. Dual sump pump with water powered back up for additional protection, Radon mitigation system and so much more energy efficiency items. This is a must see home. Dont delay!!
Location
State IL
County Champaign
Area Champaign, Savoy
Rooms
Basement Full
Interior
Interior Features Vaulted/Cathedral Ceilings, Hardwood Floors, Second Floor Laundry, Walk-In Closet(s)
Heating Natural Gas, Electric
Cooling Central Air
Fireplaces Number 1
Fireplaces Type Gas Log, Gas Starter
Equipment CO Detectors, Ceiling Fan(s), Sump Pump, Backup Sump Pump;, Radon Mitigation System
Fireplace Y
Appliance Range, Microwave, Dishwasher, Refrigerator, Washer, Dryer, Stainless Steel Appliance(s)
Laundry In Unit
Exterior
Exterior Feature Patio, Porch
Parking Features Attached
Garage Spaces 2.5
Community Features Park, Lake, Sidewalks, Street Paved, Other
Roof Type Asphalt
Building
Lot Description Backs to Open Grnd
Sewer Public Sewer
Water Public
New Construction false
Schools
Elementary Schools Unit 4 Of Choice
Middle Schools Champaign/Middle Call Unit 4 351
High Schools Central High School
School District 4 , 4, 4
Others
HOA Fee Include Other
Ownership Fee Simple w/ HO Assn.
Special Listing Condition None
Read Less
Want to know what your home might be worth? Contact us for a FREE valuation!

Our team is ready to help you sell your home for the highest possible price ASAP

© 2025 Listings courtesy of MRED as distributed by MLS GRID. All Rights Reserved.
Bought with Jeffrey Finke • Coldwell Banker R.E. Group





