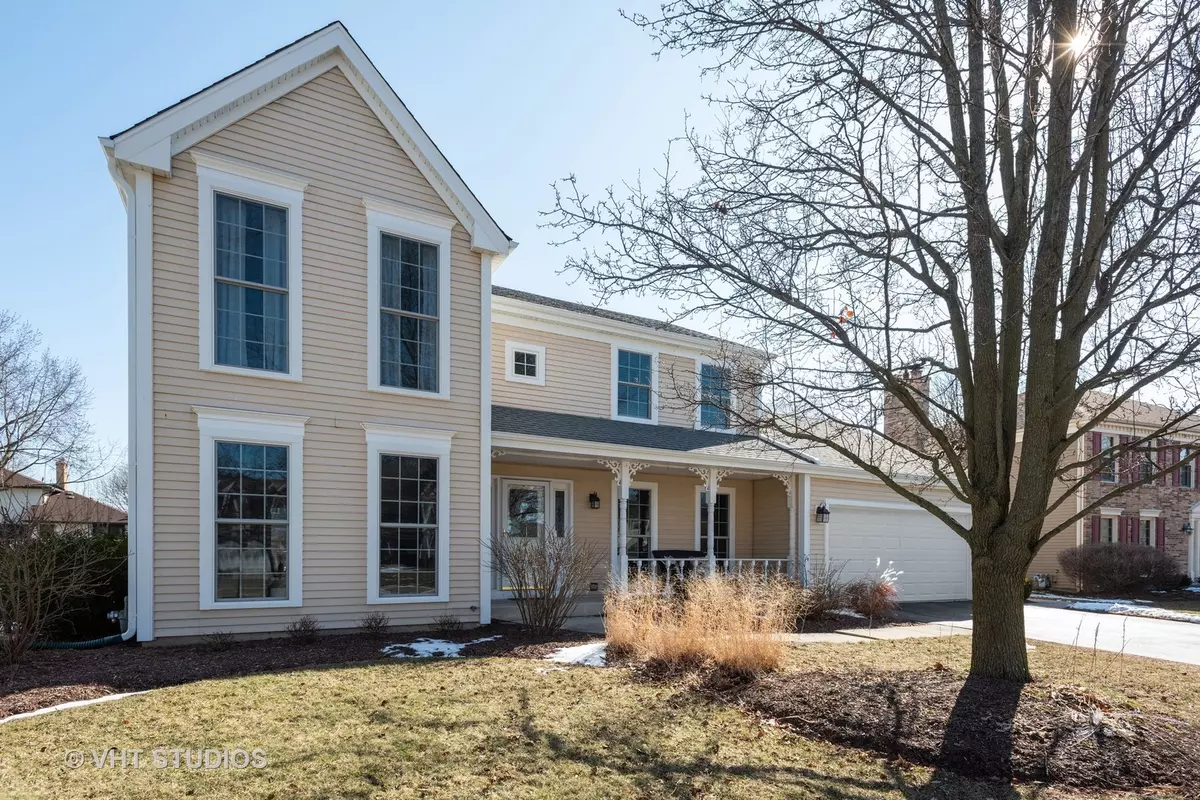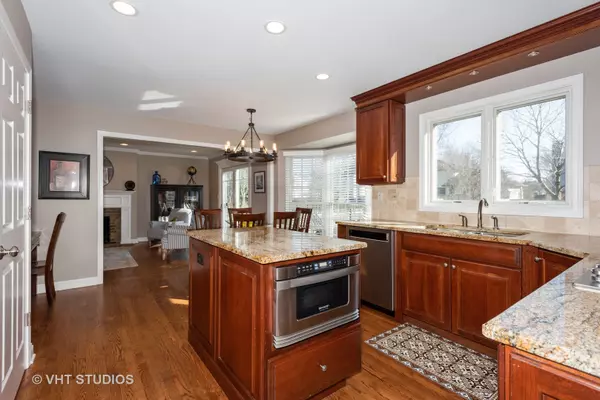$515,000
$534,900
3.7%For more information regarding the value of a property, please contact us for a free consultation.
2031 Burnham PL Wheaton, IL 60189
4 Beds
2.5 Baths
2,450 SqFt
Key Details
Sold Price $515,000
Property Type Single Family Home
Sub Type Detached Single
Listing Status Sold
Purchase Type For Sale
Square Footage 2,450 sqft
Price per Sqft $210
Subdivision Stonehedge
MLS Listing ID 10661730
Sold Date 05/01/20
Bedrooms 4
Full Baths 2
Half Baths 1
Year Built 1985
Annual Tax Amount $10,488
Tax Year 2018
Lot Size 10,890 Sqft
Lot Dimensions 79X134X85X134
Property Description
Their loss, your gain. Buyers lost financing so this incredible Stonehedge beauty is available again, but come quick as it won't last long! Stonehedge Stunner on quiet street! Truly TURN KEY 4 bed, 2 1/2 bath, 2450 sq. ft. home with finished basement and newly updated sunroom, complete with cathedral ceiling and skylight, and heated floors! So much to love about this bright and gorgeous home. Updated kitchen with 42 inch cabinets, granite countertops and BRAND NEW(Jan. of 2020) high end stainless steel appliances (over$7800 value). Gleaming hardwood floors throughout entire house, updated bathrooms and custom paver brick patio and backyard landscaping (over $40K value). Seller spared no expense ($40K) when replacing ALL floor to ceiling windows and exterior back doors along with new soffits and gutters with leaf guards just last spring! All interior trim and doors updated and interior recently painted in all trending colors. New 16 seer AC installed last spring. This house truly has it all from updated beauty to updated utilities and function. To top it off, Stonehedge is a family friendly neighborhood with easy access to parks, walking paths, shopping and highways that feeds into award winning D200 schools: Whittier Elementary, Edison Junior High and Wheaton Warrenville South High School.
Location
State IL
County Du Page
Area Wheaton
Rooms
Basement Full
Interior
Interior Features Skylight(s), Hardwood Floors, First Floor Laundry, Walk-In Closet(s)
Heating Natural Gas
Cooling Central Air
Fireplaces Number 1
Fireplaces Type Gas Starter
Equipment Humidifier, TV-Cable, CO Detectors, Ceiling Fan(s), Sump Pump, Radon Mitigation System, Generator
Fireplace Y
Appliance Range, Microwave, Dishwasher, High End Refrigerator, Washer, Dryer, Disposal, Stainless Steel Appliance(s)
Exterior
Parking Features Attached
Garage Spaces 2.0
Community Features Park, Curbs, Sidewalks, Street Lights, Street Paved
Roof Type Asphalt
Building
Lot Description Fenced Yard
Sewer Public Sewer
Water Lake Michigan
New Construction false
Schools
Elementary Schools Whittier Elementary School
Middle Schools Edison Middle School
High Schools Wheaton Warrenville South H S
School District 200 , 200, 200
Others
HOA Fee Include None
Ownership Fee Simple
Special Listing Condition None
Read Less
Want to know what your home might be worth? Contact us for a FREE valuation!

Our team is ready to help you sell your home for the highest possible price ASAP

© 2025 Listings courtesy of MRED as distributed by MLS GRID. All Rights Reserved.
Bought with Sarah Leonard • RE/MAX Suburban





