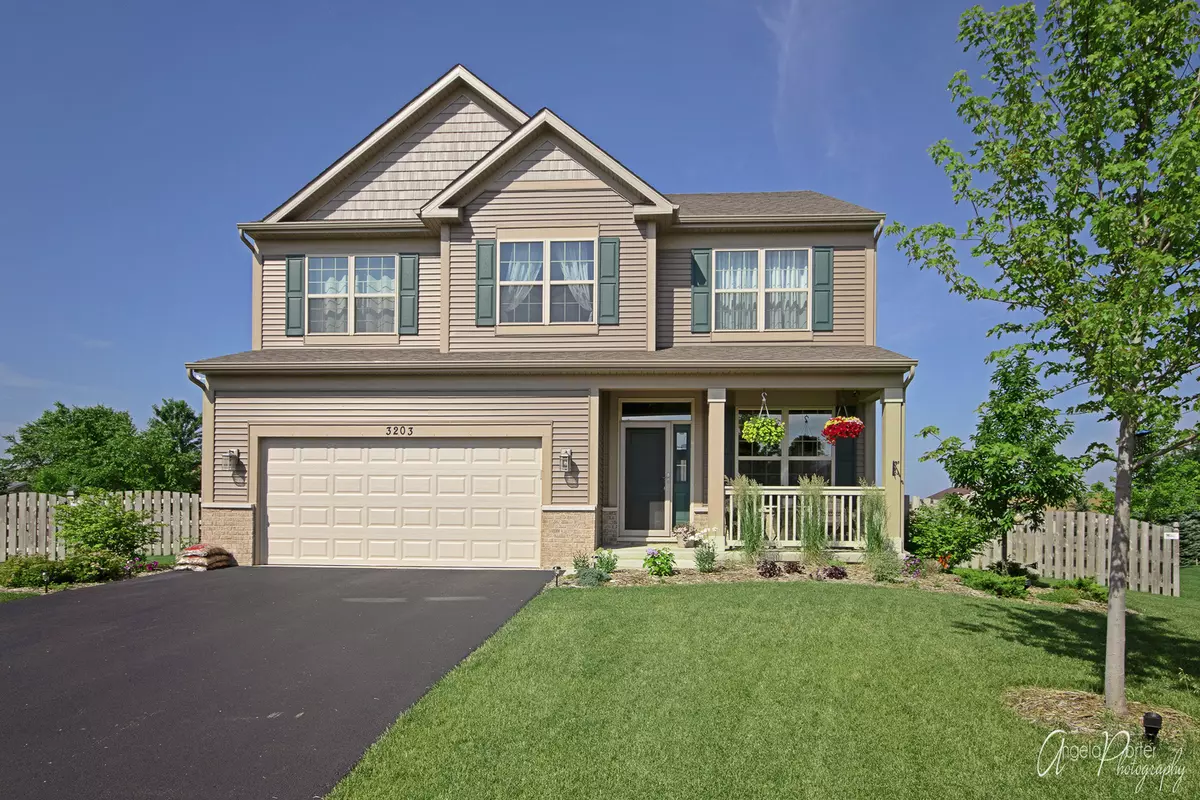$290,000
$299,900
3.3%For more information regarding the value of a property, please contact us for a free consultation.
3203 Christopher CT Johnsburg, IL 60051
4 Beds
2.5 Baths
2,580 SqFt
Key Details
Sold Price $290,000
Property Type Single Family Home
Sub Type Detached Single
Listing Status Sold
Purchase Type For Sale
Square Footage 2,580 sqft
Price per Sqft $112
Subdivision Running Brook Farm
MLS Listing ID 10652912
Sold Date 04/17/20
Style Traditional
Bedrooms 4
Full Baths 2
Half Baths 1
HOA Fees $12/ann
Year Built 2017
Annual Tax Amount $8,810
Tax Year 2018
Lot Size 0.280 Acres
Lot Dimensions 30X20X145X153X129
Property Description
Pigs will fly when you find as good a deal as this almost new KLM Monroe model on a cul de sac in Running Brook Farm. With the open floor plan, 2nd floor laundry and fenced in lot, who could ask for more. 42" Cabinets, stainless appliances, glass backsplash and quartz counters you will not be disappointed! Master bedroom has vaulted ceilings, hers and hers closets and a beautiful master bath with all the bells and whistles. 3 more bedrooms, hall bath with 2 sinks, full basement just waiting for your ideas. Fantastic location on the cul de sac with a brand new wooden fenced lot. Why not live in your dream home? Come see this one today.
Location
State IL
County Mc Henry
Area Holiday Hills / Johnsburg / Mchenry / Lakemoor / Mccullom Lake / Sunnyside / Ringwood
Rooms
Basement Full
Interior
Interior Features Wood Laminate Floors, Second Floor Laundry, Walk-In Closet(s)
Heating Natural Gas, Forced Air
Cooling Central Air
Equipment Humidifier, Water-Softener Owned, TV-Cable, CO Detectors, Ceiling Fan(s), Sump Pump, Sprinkler-Lawn
Fireplace N
Appliance Range, Microwave, Dishwasher, Refrigerator, Washer, Dryer, Stainless Steel Appliance(s), Water Softener
Exterior
Exterior Feature Porch, Storms/Screens
Parking Features Attached
Garage Spaces 2.0
Roof Type Asphalt
Building
Lot Description Cul-De-Sac, Fenced Yard
Sewer Public Sewer
Water Public
New Construction false
Schools
School District 12 , 12, 12
Others
HOA Fee Include None
Ownership Fee Simple w/ HO Assn.
Special Listing Condition None
Read Less
Want to know what your home might be worth? Contact us for a FREE valuation!

Our team is ready to help you sell your home for the highest possible price ASAP

© 2025 Listings courtesy of MRED as distributed by MLS GRID. All Rights Reserved.
Bought with Jeffrey Bell • RE/MAX Showcase





