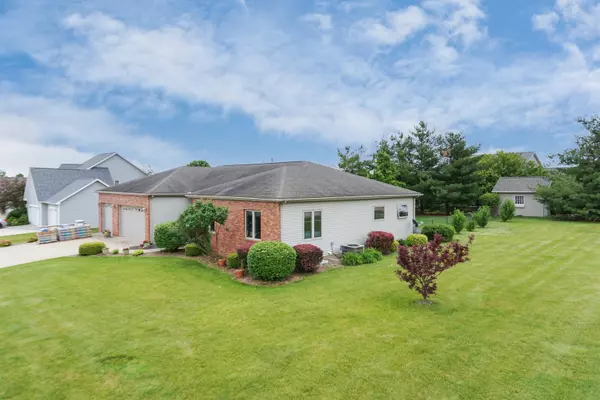$249,000
$265,000
6.0%For more information regarding the value of a property, please contact us for a free consultation.
202 Pheasant LN Hudson, IL 61748
3 Beds
2.5 Baths
3,660 SqFt
Key Details
Sold Price $249,000
Property Type Single Family Home
Sub Type Detached Single
Listing Status Sold
Purchase Type For Sale
Square Footage 3,660 sqft
Price per Sqft $68
Subdivision Prairieview
MLS Listing ID 11110745
Sold Date 08/20/21
Style Ranch
Bedrooms 3
Full Baths 2
Half Baths 1
Year Built 2003
Annual Tax Amount $6,835
Tax Year 2020
Lot Size 0.421 Acres
Lot Dimensions 133X144X126X140
Property Description
Awesome Brick Ranch on a Large Oversized ~ Almost 1/2 Acre Corner Lot in the Well Sought After Prairieview Subdivision! Beautiful Kitchen with Ceiling Height Natural Maple Cabinets w/Pull Out Drawers ~ Tall Breakfast Bar ~ Spacious Open Dining Room For Entertaining! Beautiful Tile Work Throughout Living Areas with A Grande Double-Sided Fireplace and Soaring Vaulted Ceilings! French Doors From Both the Living Room Entertaining area as Well as the Master Suite Lead to the Custom Oversized Aggregate Patio. 3 Large Bedrooms with Stunning Pergo Flooring ~ Double Closets. The 3 Car Garage could be 4 with a HUGE Extension w/ Workbench Built in to Accommodate for Boats or Tall Trucks ( Buyers with Large Toys Heaven) Lower Level Wide Open and Ready to be Finished - Plumbed for Full Bath. Central Vac, Water Heater New, Fridge 21', Sump 17', Stove 14', Dishwasher 13', Washer Dryer Staying 16', Microwave 17'.....All of these Amazing Details AND a Brand NEW ROOF !! Motivated ~ Bring an Offer!
Location
State IL
County Mc Lean
Area Hudson
Rooms
Basement Full
Interior
Interior Features Vaulted/Cathedral Ceilings, First Floor Bedroom, First Floor Laundry, First Floor Full Bath, Walk-In Closet(s)
Heating Forced Air, Natural Gas
Cooling Central Air
Fireplaces Number 1
Fireplaces Type Double Sided, Attached Fireplace Doors/Screen, Gas Log
Equipment Central Vacuum, Ceiling Fan(s), Sump Pump
Fireplace Y
Appliance Dishwasher, Refrigerator, Range, Washer, Dryer, Microwave
Laundry Gas Dryer Hookup, Electric Dryer Hookup
Exterior
Exterior Feature Patio, Porch
Parking Features Attached
Garage Spaces 3.0
Roof Type Asphalt
Building
Lot Description Fenced Yard, Mature Trees, Landscaped, Corner Lot
Sewer Septic-Private
Water Public
New Construction false
Schools
Elementary Schools Hudson Elementary
Middle Schools Kingsley Jr High
High Schools Normal Community West High Schoo
School District 5 , 5, 5
Others
HOA Fee Include None
Ownership Fee Simple
Special Listing Condition None
Read Less
Want to know what your home might be worth? Contact us for a FREE valuation!

Our team is ready to help you sell your home for the highest possible price ASAP

© 2025 Listings courtesy of MRED as distributed by MLS GRID. All Rights Reserved.
Bought with William Detweiler • RE/MAX Rising





