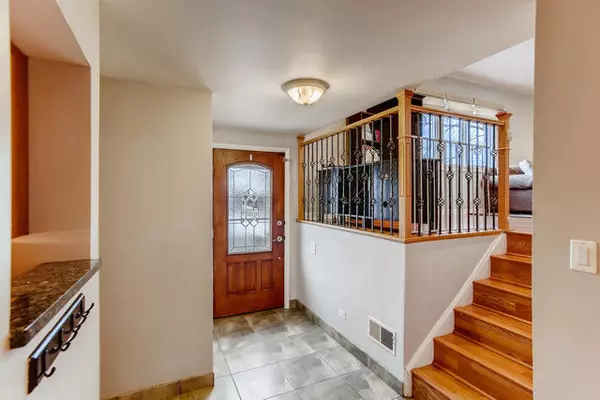$386,000
$389,900
1.0%For more information regarding the value of a property, please contact us for a free consultation.
1327 Aldrin TRL Elk Grove Village, IL 60007
4 Beds
2.5 Baths
2,400 SqFt
Key Details
Sold Price $386,000
Property Type Single Family Home
Sub Type Detached Single
Listing Status Sold
Purchase Type For Sale
Square Footage 2,400 sqft
Price per Sqft $160
Subdivision Winston Grove
MLS Listing ID 10659082
Sold Date 05/15/20
Style Tri-Level
Bedrooms 4
Full Baths 2
Half Baths 1
Year Built 1974
Annual Tax Amount $8,356
Tax Year 2018
Lot Size 7,601 Sqft
Lot Dimensions 7602
Property Description
Welcome home to this beautiful 4 bed, 2.5 bath tri-level Aspen model. You'll love the updated and open concept living room and kitchen, featuring granite countertops, maple cabinets, and a sizable breakfast area with a walk-out to the patio and backyard. The dining room is framed by a modern wet bar on one side, and spacious family room with a brick fireplace on the other. On the third level you'll find all four bedrooms including the master with a walk-in closet, and a soaker tub in its attached full bath. There is TONS of storage in this home: crawl space, sub-basement with laundry area, and an extra deep 2.5 car garage. Coveted district 54 and 211 schools, and a big fenced in yard make this home perfect for kids and pets.
Location
State IL
County Cook
Area Elk Grove Village
Rooms
Basement Partial
Interior
Interior Features Skylight(s), Bar-Wet, Wood Laminate Floors, Walk-In Closet(s)
Heating Natural Gas, Forced Air
Cooling Central Air
Fireplaces Number 1
Fireplaces Type Gas Starter
Equipment Ceiling Fan(s), Sump Pump
Fireplace Y
Appliance Double Oven, Dishwasher, Refrigerator
Exterior
Exterior Feature Patio
Garage Attached
Garage Spaces 2.0
Community Features Curbs, Sidewalks, Street Lights, Street Paved
Waterfront false
Roof Type Asphalt
Building
Lot Description Fenced Yard
Sewer Public Sewer
Water Public
New Construction false
Schools
Elementary Schools Adlai Stevenson Elementary Schoo
Middle Schools Margaret Mead Junior High School
High Schools J B Conant High School
School District 54 , 54, 211
Others
HOA Fee Include None
Ownership Fee Simple
Special Listing Condition None
Read Less
Want to know what your home might be worth? Contact us for a FREE valuation!

Our team is ready to help you sell your home for the highest possible price ASAP

© 2024 Listings courtesy of MRED as distributed by MLS GRID. All Rights Reserved.
Bought with Janet McNulty • Homesmart Connect LLC






