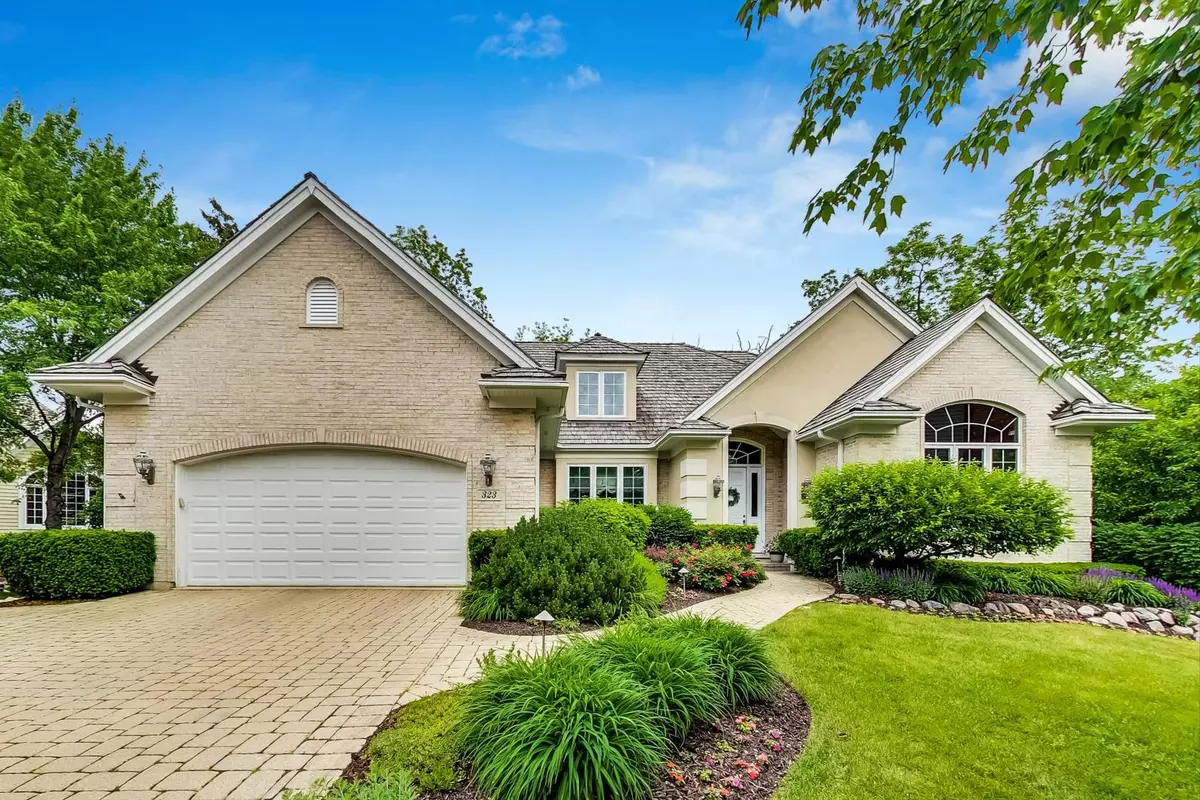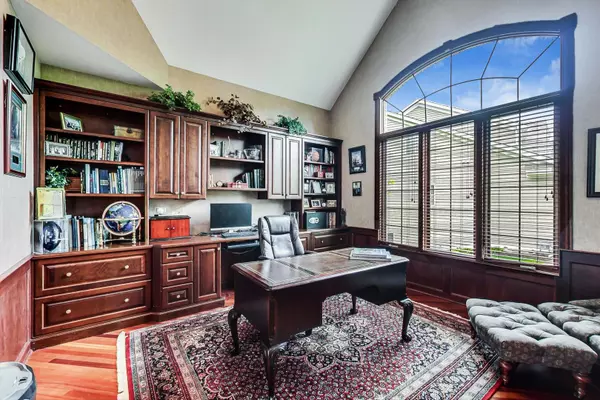$795,000
$795,000
For more information regarding the value of a property, please contact us for a free consultation.
323 Carriage Hill CIR Libertyville, IL 60048
4 Beds
4.5 Baths
3,587 SqFt
Key Details
Sold Price $795,000
Property Type Single Family Home
Sub Type Detached Single
Listing Status Sold
Purchase Type For Sale
Square Footage 3,587 sqft
Price per Sqft $221
Subdivision Carriage Hill
MLS Listing ID 11097502
Sold Date 08/10/21
Style Traditional
Bedrooms 4
Full Baths 4
Half Baths 1
HOA Fees $55/ann
Year Built 1998
Annual Tax Amount $18,588
Tax Year 2020
Lot Size 0.340 Acres
Lot Dimensions 200 X 179 X 187
Property Description
First time on the market! Elegant one-owner custom 4 BR home with first floor owner's suite on quiet cul-de-sac lot in desirable Carriage Hill. Quality construction and meticulously maintained with so many upgrades; volume ceilings, whole-house audio, built-ins, high-end finishes and fresh paint. Wine cooler in butler's pantry and built-in bar with fridge in the living room. Kitchen includes a generous breakfast area with built-in desk. The bright cheery sun room off the kitchen overlooks the serene and private backyard. Enjoy the views from the wrap-around deck with built-in BBQ grill or from patio off the English basement that brings another level of outdoor entertaining. Hardwood floors throughout the first floor. The upstairs bathrooms are tastefully updated with white cabinets, new fixtures and all 3 upstairs bedrooms have new carpet. Finished English basement offers loads of storage, a full bath, new carpet, fireplace, built-in bar with refrigerator and rec room. The 3 car tandem garage has a new epoxy floor (2020) and generous cabinets for storage. Exterior dryvit has been professionally inspected and maintained. New roof in 2018. Furnaces 2015. Lightening protection system. Close to charming downtown Libertyville restaurants/shops, Butler Lake and Independence Grove. Truly move-in ready!
Location
State IL
County Lake
Area Green Oaks / Libertyville
Rooms
Basement Full
Interior
Interior Features Vaulted/Cathedral Ceilings, Bar-Wet, Hardwood Floors, Heated Floors, First Floor Bedroom, First Floor Laundry, First Floor Full Bath, Built-in Features, Walk-In Closet(s), Bookcases, Ceiling - 10 Foot, Open Floorplan, Some Carpeting, Drapes/Blinds, Granite Counters, Separate Dining Room, Some Wall-To-Wall Cp
Heating Natural Gas, Forced Air, Sep Heating Systems - 2+
Cooling Central Air
Fireplaces Number 3
Fireplaces Type Gas Log
Equipment Humidifier, TV-Cable, Security System, Ceiling Fan(s), Sump Pump, Sprinkler-Lawn, Multiple Water Heaters
Fireplace Y
Appliance Double Oven, Microwave, Dishwasher, High End Refrigerator, Bar Fridge, Disposal, Stainless Steel Appliance(s), Wine Refrigerator, Cooktop, Built-In Oven, Gas Cooktop, Gas Oven, Wall Oven
Laundry Gas Dryer Hookup, Sink
Exterior
Exterior Feature Balcony, Deck, Brick Paver Patio, Outdoor Grill
Parking Features Attached
Garage Spaces 3.0
Community Features Street Lights, Street Paved
Roof Type Shake
Building
Lot Description Cul-De-Sac, Landscaped, Mature Trees
Sewer Public Sewer
Water Lake Michigan
New Construction false
Schools
School District 70 , 70, 128
Others
HOA Fee Include Lawn Care
Ownership Fee Simple w/ HO Assn.
Special Listing Condition None
Read Less
Want to know what your home might be worth? Contact us for a FREE valuation!

Our team is ready to help you sell your home for the highest possible price ASAP

© 2025 Listings courtesy of MRED as distributed by MLS GRID. All Rights Reserved.
Bought with Beth Wexler • @properties





