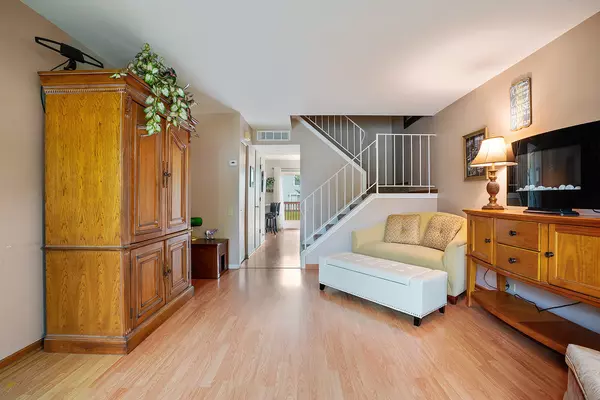$190,000
$199,000
4.5%For more information regarding the value of a property, please contact us for a free consultation.
1656 College Green DR Elgin, IL 60123
3 Beds
2.5 Baths
1,393 SqFt
Key Details
Sold Price $190,000
Property Type Townhouse
Sub Type Townhouse-2 Story
Listing Status Sold
Purchase Type For Sale
Square Footage 1,393 sqft
Price per Sqft $136
Subdivision College Green
MLS Listing ID 11157193
Sold Date 09/08/21
Bedrooms 3
Full Baths 2
Half Baths 1
HOA Fees $159/mo
Rental Info Yes
Year Built 1989
Annual Tax Amount $3,586
Tax Year 2020
Lot Dimensions 24X122
Property Description
Located in the picturesque town of Elgin, this beautiful townhome offers 3 bedrooms with updated kitchen and bathrooms, plus replacement windows and sliding glass door for better energy efficiency. The spacious Living Room is filled with soft, natural light from the bump-out bay window area and has wood laminate flooring that runs through the main floor. The Kitchen offers newer (2018) Shaker-style, white cabinetry; ample counter space with a peninsula breakfast bar; a pantry; and newer (2018) stainless steel refrigerator, gas oven and dishwasher; plus a built-in microwave. The adjacent Eating Area has table space plus a large sliding glass door which leads to the deck and lets in plenty of natural light. The main floor Laundry/Utility room has newer (2018) stackable washer and dryer, a storage cabinet, Lennox furnace, and water heater (2017 installation). There is also a Powder Room, 2 hall closets and under-stairs storage on the main level. Upstairs, you will find the large Master Suite with newer plush neutral carpet, a deep walk-in closet plus an updated private bathroom featuring a tub/shower, raised vanity, Kohler toilet, over-sink light fixture and mirror. The other 2 bedrooms are spacious and have new closet doors - one has newer carpeting and the other has hardwood flooring. All have switched outlets. The 2nd full bathroom was also updated similar to the Master bath. Just outside the back door is the spacious 16x11 recently stained deck along with a patio for relaxation or entertaining. There is also a walking/bike path in the back. Great location just minutes from I-90, the Elgin Sports Complex, Grand Victoria Casino, golfing, and just a few blocks from Elgin Community College. Many dining and shopping options are nearby. Exterior maintenance, lawn care and snow removal are included. Put this on your list!
Location
State IL
County Kane
Area Elgin
Rooms
Basement None
Interior
Interior Features Wood Laminate Floors, First Floor Laundry, Laundry Hook-Up in Unit, Walk-In Closet(s)
Heating Natural Gas, Forced Air
Cooling Central Air
Equipment CO Detectors
Fireplace N
Appliance Range, Microwave, Dishwasher, Refrigerator, Washer, Dryer, Stainless Steel Appliance(s)
Laundry In Unit
Exterior
Exterior Feature Deck, Patio, Storms/Screens, Cable Access
Parking Features Attached
Garage Spaces 1.0
Amenities Available Park
Roof Type Asphalt
Building
Lot Description Landscaped
Story 2
Sewer Public Sewer
Water Public
New Construction false
Schools
Elementary Schools Otter Creek Elementary School
Middle Schools Abbott Middle School
High Schools South Elgin High School
School District 46 , 46, 46
Others
HOA Fee Include Insurance,Exterior Maintenance,Lawn Care,Snow Removal
Ownership Fee Simple w/ HO Assn.
Special Listing Condition None
Pets Allowed Cats OK, Dogs OK, Number Limit
Read Less
Want to know what your home might be worth? Contact us for a FREE valuation!

Our team is ready to help you sell your home for the highest possible price ASAP

© 2025 Listings courtesy of MRED as distributed by MLS GRID. All Rights Reserved.
Bought with William Warren • Charles Rutenberg Realty of IL





