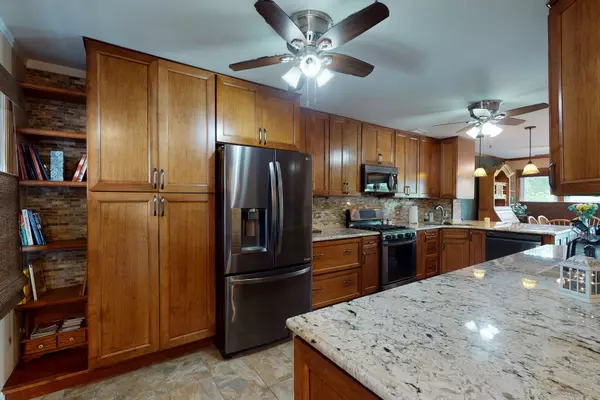$288,000
$287,900
For more information regarding the value of a property, please contact us for a free consultation.
1763 VERMONT DR Elk Grove Village, IL 60007
3 Beds
2.5 Baths
1,588 SqFt
Key Details
Sold Price $288,000
Property Type Townhouse
Sub Type Townhouse-2 Story
Listing Status Sold
Purchase Type For Sale
Square Footage 1,588 sqft
Price per Sqft $181
Subdivision Hampton Farms
MLS Listing ID 11172300
Sold Date 08/31/21
Bedrooms 3
Full Baths 2
Half Baths 1
HOA Fees $152/mo
Rental Info Yes
Year Built 1986
Annual Tax Amount $4,892
Tax Year 2019
Lot Dimensions COMMON
Property Description
Gorgeous townhome in Hampton Farms! Completely renovated and ready for the new owners! Extended kitchen with ceramic tile flooring & granite counter tops. Under mount granite sink. 42 inch cabinets. Beautiful pendant lighting over the peninsula. Black stainless steel LG appliances. Travertine tile backsplash with under cabinet lighting. Large pantry cabinet with pullouts. Bamboo flooring, roman shade window treatments, ceiling fans & six panel doors throughout. Large living room with electric fireplace and crown molding. Master bedroom with vaulted ceilings. Huge custom master bathroom & walk-in closet. Custom closet shelving. Tile surround. Separate shower and tub. Double vanity with tile backsplash. Built-in linen closet. All new fixtures! Hall bath w/oversized vanity/backsplash & new fixtures. Half bath completely remodeled. 1st floor laundry with ceramic tile flooring. Extra cabinet storage. New LG washer/dryer. Wash tub. Open area view from patio, great for entertaining! Upgraded HVAC & water heater. Windows & patio door have been replaced. Nest thermostat. Attached garage with epoxy flooring. Pull down stair access to attic. New roof & siding. Very low monthly assessments. Everything has been done. Great location! Great schools! Close to everything. Don't miss this one!
Location
State IL
County Cook
Area Elk Grove Village
Rooms
Basement None
Interior
Interior Features Vaulted/Cathedral Ceilings, Hardwood Floors, First Floor Laundry, Laundry Hook-Up in Unit, Walk-In Closet(s)
Heating Natural Gas, Forced Air
Cooling Central Air
Fireplaces Number 1
Fireplaces Type Electric
Equipment Humidifier, Ceiling Fan(s)
Fireplace Y
Appliance Range, Microwave, Dishwasher, Refrigerator, Washer, Dryer, Disposal, Stainless Steel Appliance(s)
Laundry Gas Dryer Hookup, In Unit, Sink
Exterior
Exterior Feature Patio
Garage Attached
Garage Spaces 1.0
Waterfront false
Roof Type Asphalt
Building
Story 2
Sewer Public Sewer
Water Public
New Construction false
Schools
Elementary Schools Michael Collins Elementary Schoo
Middle Schools Margaret Mead Junior High School
High Schools J B Conant High School
School District 54 , 54, 211
Others
HOA Fee Include Insurance,Exterior Maintenance,Lawn Care,Scavenger,Snow Removal
Ownership Condo
Special Listing Condition None
Pets Description Cats OK, Dogs OK, Number Limit
Read Less
Want to know what your home might be worth? Contact us for a FREE valuation!

Our team is ready to help you sell your home for the highest possible price ASAP

© 2024 Listings courtesy of MRED as distributed by MLS GRID. All Rights Reserved.
Bought with David Schwabe • @properties






