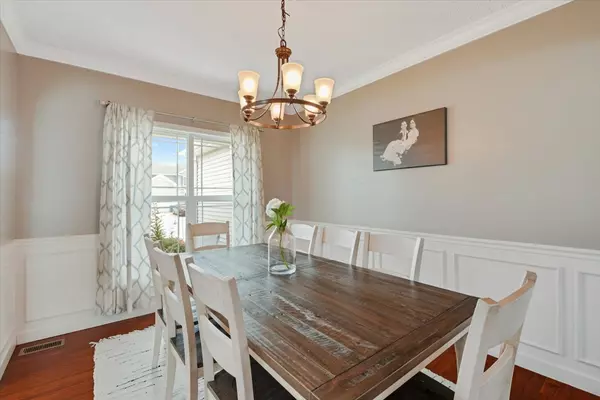$340,000
$340,000
For more information regarding the value of a property, please contact us for a free consultation.
118 SUNFLOWER ST Savoy, IL 61874
4 Beds
3.5 Baths
2,083 SqFt
Key Details
Sold Price $340,000
Property Type Single Family Home
Sub Type Detached Single
Listing Status Sold
Purchase Type For Sale
Square Footage 2,083 sqft
Price per Sqft $163
Subdivision Prairie Fields
MLS Listing ID 11180230
Sold Date 09/28/21
Bedrooms 4
Full Baths 3
Half Baths 1
HOA Fees $12/ann
Year Built 2012
Annual Tax Amount $7,669
Tax Year 2020
Lot Size 7,697 Sqft
Lot Dimensions 64.23 X 120
Property Description
Home Sweet Home! This beautifully maintained and spacious two story 4BR/3.5BA home is located in the highly desirable Prairie Fields Subdivision! Featuring over 2,500 finished sq. ft including an oversized fenced in backyard including a deck, fire pit, and pergola. The main floor offers an open kitchen with center island, granite countertops, pantry, and half bath. You'll find a large living room with a gas fireplace and a spacious dining room featuring crown molding. The 2nd floor master suite offers a whirlpool tub and stand up shower! Pella windows throughout and a finished basement featuring a living space, wet bar, full bath, and plenty of storage. Updates include paint, deck, pergola, shiplap in the master, and a NEW roof installed in 2020!
Location
State IL
County Champaign
Area Champaign, Savoy
Rooms
Basement Full
Interior
Interior Features Bar-Wet, Hardwood Floors, First Floor Laundry
Heating Natural Gas, Forced Air
Cooling Central Air
Fireplaces Number 1
Fireplaces Type Gas Log
Equipment Central Vacuum, CO Detectors, Ceiling Fan(s), Radon Mitigation System
Fireplace Y
Appliance Range, Microwave, Dishwasher, Refrigerator, Washer, Dryer, Disposal, Wine Refrigerator
Exterior
Exterior Feature Deck
Parking Features Attached
Garage Spaces 2.0
Community Features Park, Curbs, Sidewalks, Street Lights, Street Paved
Building
Lot Description Fenced Yard
Sewer Public Sewer
Water Public
New Construction false
Schools
Elementary Schools Champaign Elementary School
Middle Schools Champaign Junior High School
High Schools Centennial High School
School District 4 , 4, 4
Others
HOA Fee Include Other
Ownership Fee Simple
Special Listing Condition None
Read Less
Want to know what your home might be worth? Contact us for a FREE valuation!

Our team is ready to help you sell your home for the highest possible price ASAP

© 2025 Listings courtesy of MRED as distributed by MLS GRID. All Rights Reserved.
Bought with Dionne Clifton • Live Real Estate Group





