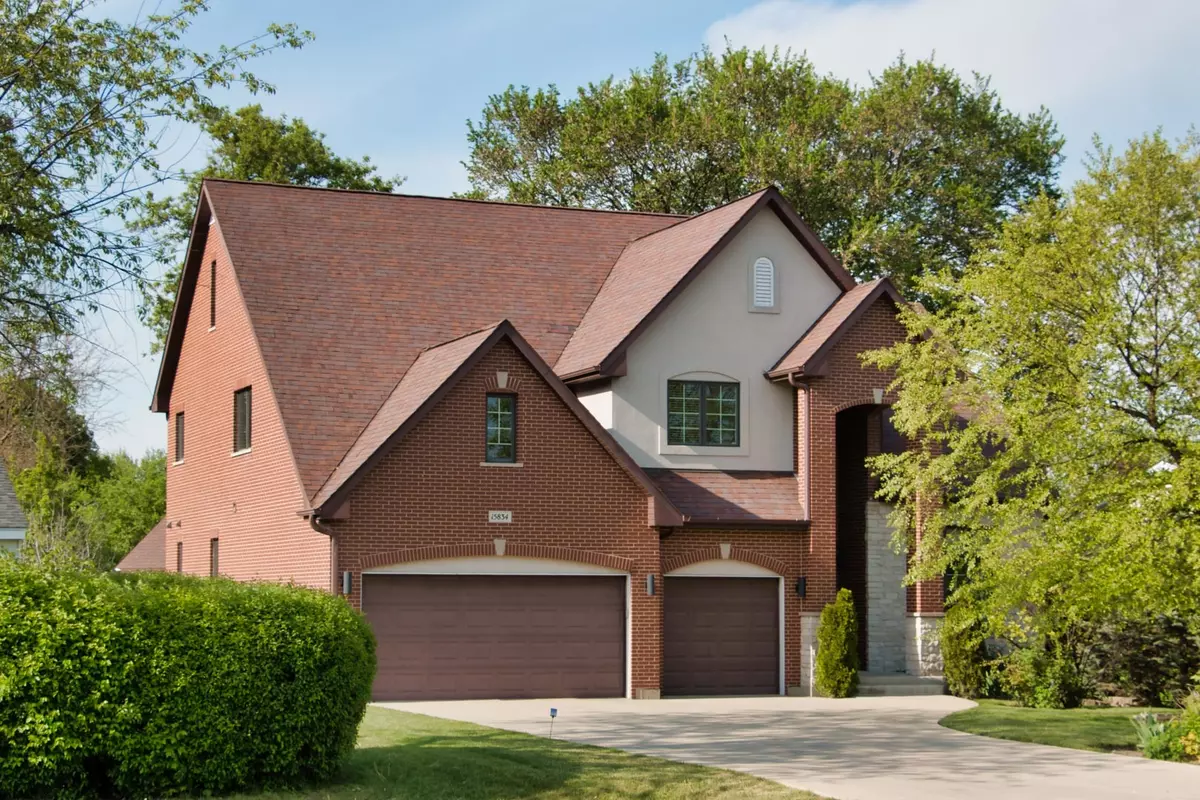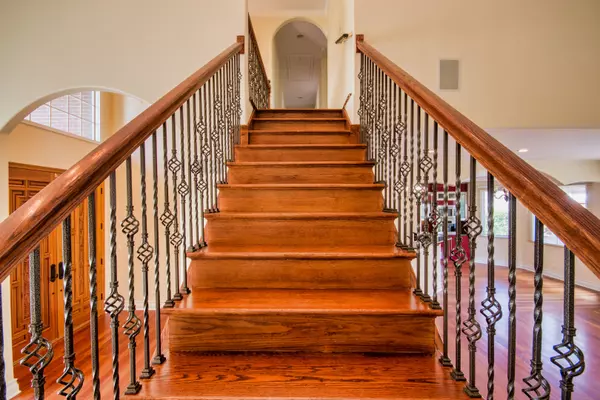$605,000
$639,000
5.3%For more information regarding the value of a property, please contact us for a free consultation.
15834 W Pope BLVD Prairie View, IL 60069
4 Beds
4 Baths
2,853 SqFt
Key Details
Sold Price $605,000
Property Type Single Family Home
Sub Type Detached Single
Listing Status Sold
Purchase Type For Sale
Square Footage 2,853 sqft
Price per Sqft $212
MLS Listing ID 11068071
Sold Date 09/02/21
Style Colonial,Tudor
Bedrooms 4
Full Baths 4
Year Built 2007
Annual Tax Amount $16,633
Tax Year 2020
Lot Size 10,193 Sqft
Lot Dimensions 67X130
Property Description
Elegant 4 bedroom/4 bath all-brick home with 3-car garage ready for move-in! Builders model custom built in 2007 with open concept layout. Great floor plan with 2-story welcoming foyer and dual access stairs hosts spacious living room with fireplace and dining area. Spacious kitchen with ample real wood Leicht cabinetry, granite countertops and backsplash, and top-of-the line stainless appliances. Master suite with large seating area offers a large walk-in-closet and a remodeled private master bathroom. Spacious 2nd and 3rd bedrooms have easy access to the shared remodeled bath with 3rd bedroom's extra play room/closet above garage. On the 1st floor are guest bedroom/office adjacent to full bathroom, and separate laundry room with high efficiency washer & dryer. Extra-large full size finished basement hosts game, media/fireplace and library areas with access to full bathroom and mechanical room. Extra-large private brick paved patio with timber wood pavilion for large dining table and seating area with brick fire pit at the center. It's everything right off the kitchen perfect for grilling and relaxing on beautifully maintained grounds. House features all Brazilian Cherry hardwood flooring on 1st and 2nd floors, crown moldings with up-lighting, high efficiency windows, two fireplaces, alarm system and video doorbell. Fantastic location near shopping and restaurants and walking distance to Metra and local dog park. Highly acclaimed 102 Stevenson High school district ranked No.1 in IL. Located in unincorporated Buffalo Grove/Prairie View with lower property taxes. Freshly painted and move-in ready. Your first showing can happen right now - click the Virtual Tour link to watch the 3D interactive Matterport tour with floor plans!
Location
State IL
County Lake
Area Prairie View
Rooms
Basement Full
Interior
Interior Features Vaulted/Cathedral Ceilings, Hardwood Floors, First Floor Laundry, Walk-In Closet(s), Ceiling - 10 Foot, Granite Counters
Heating Natural Gas, Forced Air
Cooling Central Air
Fireplaces Number 1
Equipment Humidifier, Central Vacuum, TV-Cable, TV Antenna, Ceiling Fan(s), Generator
Fireplace Y
Appliance Microwave, Range, Refrigerator
Exterior
Exterior Feature Fire Pit
Parking Features Attached
Garage Spaces 3.0
Building
Sewer Public Sewer
Water Lake Michigan
New Construction false
Schools
Elementary Schools Tripp School
Middle Schools Aptakisic Junior High School
High Schools Adlai E Stevenson High School
School District 102 , 102, 125
Others
HOA Fee Include None
Ownership Fee Simple
Special Listing Condition None
Read Less
Want to know what your home might be worth? Contact us for a FREE valuation!

Our team is ready to help you sell your home for the highest possible price ASAP

© 2025 Listings courtesy of MRED as distributed by MLS GRID. All Rights Reserved.
Bought with Oleg Komarnytskyy • Century 21 Elm, Realtors





