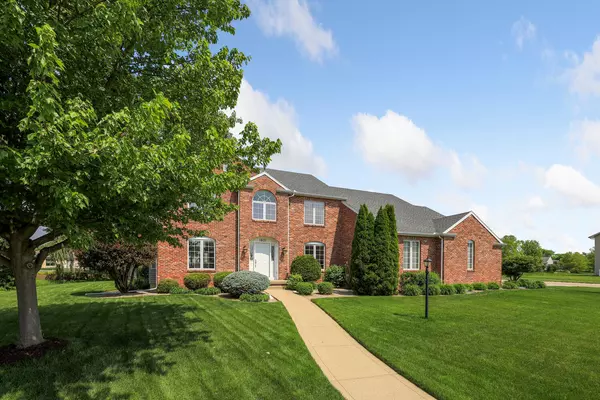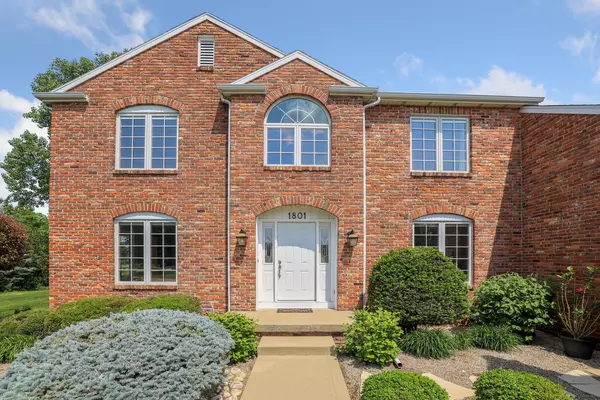$409,000
$379,000
7.9%For more information regarding the value of a property, please contact us for a free consultation.
1801 Byrnebruk DR Champaign, IL 61822
4 Beds
2.5 Baths
3,230 SqFt
Key Details
Sold Price $409,000
Property Type Single Family Home
Sub Type Detached Single
Listing Status Sold
Purchase Type For Sale
Square Footage 3,230 sqft
Price per Sqft $126
Subdivision Lincolnshire Fields
MLS Listing ID 11097010
Sold Date 07/14/21
Style Colonial
Bedrooms 4
Full Baths 2
Half Baths 1
HOA Fees $4/ann
Year Built 1994
Annual Tax Amount $7,097
Tax Year 2020
Lot Size 0.540 Acres
Lot Dimensions 117X184X135X162
Property Description
Step into this gorgeous, sunlit 4 bed, 2.5 bath, 2-story brick and cedar home with 3-car side-load oversized garage in desirable Lincolnshire Fields. Situated on a spacious half-acre lot, this home warmly welcomes you with a brick arch entry to a vaulted ceiling foyer and hardwood floors leading you to the private office, kitchen, and family room. A large kitchen features stainless steel appliances, center island, and separate eating area. Step down into the vaulted ceiling family room with brick fireplace. The kitchen and family room offer a wall of two triple Pella designer sliders, both exiting to a large patio so you can soak up the private, beautiful landscaping and mature trees. Proceeding to the 2nd floor, the master suite with vaulted ceiling offers a large walk-in closet, and private master bath. The finished basement has 9' ceilings, a second L-shaped family room with plenty of storage. Recent maintenance includes a new roof and all mechanicals about 5 years old. This quality-built home is truly a haven to unwind and decompress. Don't miss your chance to own this beautiful home!
Location
State IL
County Champaign
Area Champaign, Savoy
Rooms
Basement Full
Interior
Interior Features Vaulted/Cathedral Ceilings, Skylight(s), Hardwood Floors, First Floor Laundry, Built-in Features, Walk-In Closet(s), Ceiling - 9 Foot, Separate Dining Room
Heating Natural Gas, Forced Air
Cooling Central Air
Fireplaces Number 1
Fireplaces Type Wood Burning
Equipment TV-Cable, CO Detectors, Ceiling Fan(s), Sump Pump, Backup Sump Pump;, Radon Mitigation System
Fireplace Y
Appliance Microwave, Dishwasher, Disposal, Stainless Steel Appliance(s), Cooktop, Built-In Oven, Range Hood
Laundry Gas Dryer Hookup, Electric Dryer Hookup, In Unit, Sink
Exterior
Exterior Feature Patio, Porch
Parking Features Attached
Garage Spaces 3.0
Community Features Lake, Sidewalks, Street Paved
Roof Type Asphalt
Building
Lot Description Corner Lot, Landscaped, Mature Trees, Creek, Level, Sidewalks
Sewer Public Sewer
Water Public
New Construction false
Schools
Elementary Schools Unit 4 Of Choice
Middle Schools Champaign/Middle Call Unit 4 351
High Schools Centennial High School
School District 4 , 4, 4
Others
HOA Fee Include Other
Ownership Fee Simple
Special Listing Condition None
Read Less
Want to know what your home might be worth? Contact us for a FREE valuation!

Our team is ready to help you sell your home for the highest possible price ASAP

© 2025 Listings courtesy of MRED as distributed by MLS GRID. All Rights Reserved.
Bought with Betty Gauze • Coldwell Banker R.E. Group





