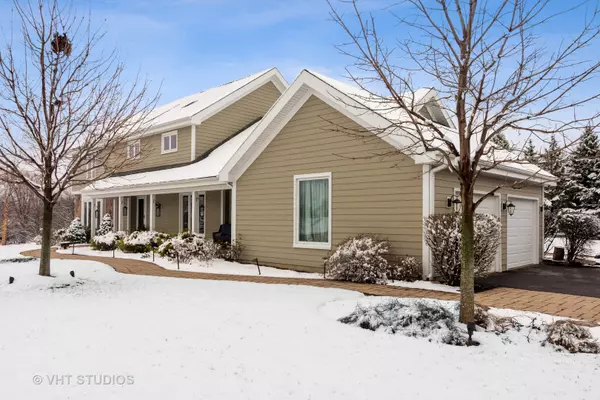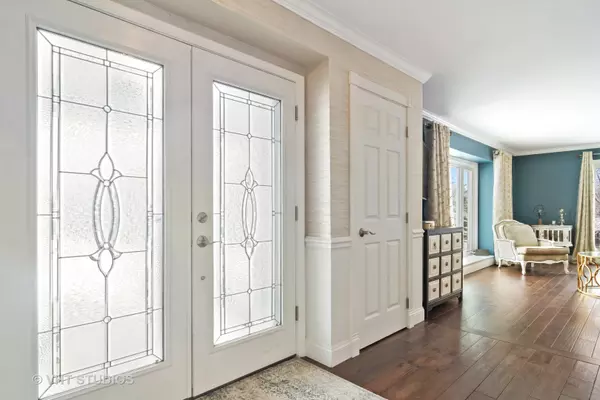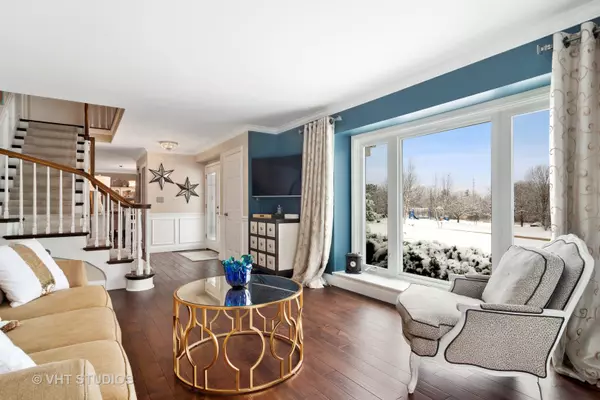$490,000
$495,000
1.0%For more information regarding the value of a property, please contact us for a free consultation.
12 Heather LN Hawthorn Woods, IL 60047
4 Beds
2.5 Baths
2,716 SqFt
Key Details
Sold Price $490,000
Property Type Single Family Home
Sub Type Detached Single
Listing Status Sold
Purchase Type For Sale
Square Footage 2,716 sqft
Price per Sqft $180
Subdivision Heather Highlands
MLS Listing ID 10677037
Sold Date 04/30/20
Style Traditional
Bedrooms 4
Full Baths 2
Half Baths 1
Year Built 1978
Annual Tax Amount $10,530
Tax Year 2018
Lot Size 1.006 Acres
Lot Dimensions 163X235X191X207X18X25
Property Description
JUST WHAT YOU'VE BEEN WAITING FOR! CHARM, STYLE, & MOVE IN READY! ALL YOU NEED TO DO IS OPEN THE DOOR AND CALL IT HOME!! Set up on a hill, across from your own neighborhood park, on a corner acre lot, sits a fabulous, updated home in Hawthorn Woods. Nothing will disappoint as you walk up and see no expense was spared. From the maintenance free hardie-board exterior, the welcoming porch, & upgraded front door. The first impression leaves you feeling like you cannot wait to step inside. The foyer greets you with rich dark hardwood flooring that expands through out the entire main level. Front & center a formal living room with huge window lets in tons of natural light throughout the day, & a formal dining room large enough for special occasions, but not over done that you feel there's too much extra space. Just right for everyday or formal dining. The open floor plan on the main level will take your breath away with all the updates. Stunning lighting, granite counters, white cabinets, stainless appliances, entire wall of backsplash....from the hardware to the floating shelves just take it all in. As you stand in your kitchen the view of your yard is like nothing around. Southern exposure, brick paver patio, pergola, hot tub, outdoor fireplace all just perfectly done for everyday family living or that large summer event. And then the laundry room! What every Mom wants is here & is absolutely perfect for kids, dogs, and all the laundry you have! With the newer washer & dryer, tons of cabinets, seating area, window and private entrance there's nothing left to do in this space but enjoy! Upstairs the master bedroom and en suite have been completely updated and has it's own private balcony. Three other bedrooms and 2nd full updated bath complete the 2nd level. The partially finished basement can be that man cave or that rumpus room you need for the kids indoor get away. Don't just drive by!! You'll be disappointed if you passed this one up! Welcome Home!
Location
State IL
County Lake
Area Hawthorn Woods / Lake Zurich / Kildeer / Long Grove
Rooms
Basement Partial
Interior
Interior Features Hardwood Floors, First Floor Laundry, Walk-In Closet(s)
Heating Natural Gas, Forced Air
Cooling Central Air
Fireplaces Number 1
Fireplaces Type Wood Burning, Gas Starter
Fireplace Y
Appliance Range, Dishwasher, Refrigerator, Washer, Dryer, Disposal, Stainless Steel Appliance(s), Wine Refrigerator
Exterior
Exterior Feature Patio, Hot Tub, Dog Run, Brick Paver Patio, Storms/Screens, Fire Pit
Parking Features Attached
Garage Spaces 2.0
Community Features Street Paved
Roof Type Asphalt
Building
Lot Description Corner Lot, Landscaped
Sewer Septic-Private
Water Private Well
New Construction false
Schools
Elementary Schools May Whitney Elementary School
Middle Schools Lake Zurich Middle - N Campus
High Schools Lake Zurich High School
School District 95 , 95, 95
Others
HOA Fee Include None
Ownership Fee Simple
Special Listing Condition None
Read Less
Want to know what your home might be worth? Contact us for a FREE valuation!

Our team is ready to help you sell your home for the highest possible price ASAP

© 2025 Listings courtesy of MRED as distributed by MLS GRID. All Rights Reserved.
Bought with Michael Herrick • Redfin Corporation





