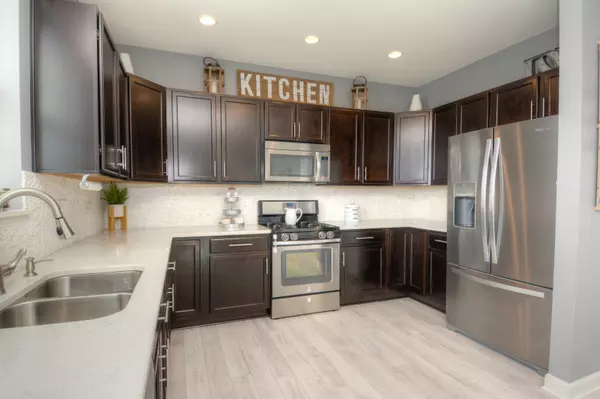$309,000
$309,000
For more information regarding the value of a property, please contact us for a free consultation.
230 Middleton CT Elgin, IL 60124
3 Beds
2.5 Baths
2,358 SqFt
Key Details
Sold Price $309,000
Property Type Single Family Home
Sub Type Detached Single
Listing Status Sold
Purchase Type For Sale
Square Footage 2,358 sqft
Price per Sqft $131
Subdivision West Point Gardens
MLS Listing ID 10676126
Sold Date 04/30/20
Bedrooms 3
Full Baths 2
Half Baths 1
HOA Fees $29/ann
Year Built 2013
Annual Tax Amount $8,996
Tax Year 2018
Lot Size 8,572 Sqft
Lot Dimensions 70 X 131
Property Description
Move in ready and better than new in award winning West Point Gardens. Nothing left to do in this 3 bedroom 2.5 bath stunner except move in. Recent upgrades include, quartz counters, luxury wide plank wood laminate flooring, wainscoting, stamped concrete patio, custom paint and many other decorative finishes. This open floor plan, southern exposure home will satisfy the most discerning buyer with custom marble back splash in the kitchen ,weathered barn wood accent wall, epoxy coating in the garage and even includes a second story bonus room easily converted to a 4th bedroom if needed.The large fenced yard is also conveniently located step from a community park, close to shopping and expressways yet tucked away in a peaceful, serene country setting with wonderful Central school district 301. 24+ PG eBrochure.
Location
State IL
County Kane
Area Elgin
Rooms
Basement Full
Interior
Heating Natural Gas
Cooling Central Air
Fireplace N
Appliance Range, Microwave, Dishwasher, Disposal, Stainless Steel Appliance(s)
Exterior
Exterior Feature Patio, Porch, Stamped Concrete Patio
Parking Features Attached
Garage Spaces 2.0
Community Features Park, Lake, Curbs, Sidewalks
Roof Type Asphalt
Building
Lot Description Fenced Yard
Sewer Public Sewer
Water Public
New Construction false
Schools
Elementary Schools Howard B Thomas Grade School
Middle Schools Prairie Knolls Middle School
High Schools Central High School
School District 301 , 301, 301
Others
HOA Fee Include Other
Ownership Fee Simple
Special Listing Condition None
Read Less
Want to know what your home might be worth? Contact us for a FREE valuation!

Our team is ready to help you sell your home for the highest possible price ASAP

© 2025 Listings courtesy of MRED as distributed by MLS GRID. All Rights Reserved.
Bought with Magdalena Galinska • Home-Site Realty, Inc.





