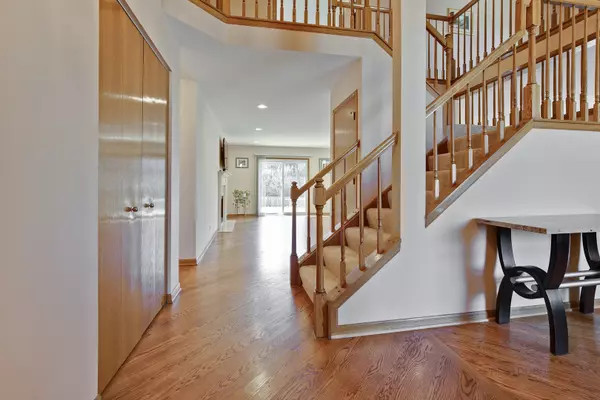$460,000
$489,000
5.9%For more information regarding the value of a property, please contact us for a free consultation.
2936 Sandalwood RD Buffalo Grove, IL 60089
5 Beds
2.5 Baths
2,533 SqFt
Key Details
Sold Price $460,000
Property Type Single Family Home
Sub Type Detached Single
Listing Status Sold
Purchase Type For Sale
Square Footage 2,533 sqft
Price per Sqft $181
Subdivision Woodlands Of Fiore
MLS Listing ID 10671986
Sold Date 06/01/20
Style Traditional
Bedrooms 5
Full Baths 2
Half Baths 1
Year Built 1989
Annual Tax Amount $14,068
Tax Year 2018
Lot Size 10,628 Sqft
Lot Dimensions 10646
Property Description
Spacious, light-filled Woodlands of Fiore home with stunning updates! Soaring vaulted ceilings, gleaming hardwood floors, and newer windows throughout! The 2-story foyer welcomes you into the vaulted living room with large picture and Palladian windows. L-shaped separate dining room perfect for entertaining guests. You will love this brand new kitchen updated from top to bottom -- brand new stainless steel appliances, white quartz counters, marble tile backsplash! Sunny eating area with bay window for casual dining. Warm and inviting family room with new marble tile surround gas fireplace and sliders to the deck. Main level bedroom with sliders and half bath are the perfect in-law or guest suite. Laundry room off attached 2-car garage with newer washer and dryer. Open and airy second level with a huge loft. Luxurious master suite with a private balcony, deep walk-in closet and an ensuite bath with a dual quartz vanity, soaking tub and separate frameless shower. Three sizable guest bedrooms, each with abundant natural light and closet space, share the hallway full bath with dual granite vanity and shower/tub combo with glass doors. Finished basement with space for a recreation room and a large workshop. Great backyard with 2-tier deck. Highly acclaimed school districts 96 & 125 ft. Ivy Hall Elementary & Stevenson HS!
Location
State IL
County Lake
Area Buffalo Grove
Rooms
Basement Partial
Interior
Interior Features Vaulted/Cathedral Ceilings, Wood Laminate Floors, First Floor Bedroom, First Floor Laundry, First Floor Full Bath, Walk-In Closet(s)
Heating Natural Gas, Forced Air
Cooling Central Air
Fireplaces Number 1
Fireplaces Type Gas Log, Gas Starter
Equipment Humidifier, CO Detectors, Sump Pump
Fireplace Y
Appliance Range, Microwave, Dishwasher, Refrigerator, Freezer, Washer, Dryer, Disposal, Stainless Steel Appliance(s), Built-In Oven
Exterior
Exterior Feature Balcony, Deck, Storms/Screens
Parking Features Attached
Garage Spaces 2.0
Community Features Park, Curbs, Sidewalks, Street Lights, Street Paved
Roof Type Asphalt
Building
Lot Description Landscaped, Mature Trees
Sewer Public Sewer
Water Lake Michigan, Public
New Construction false
Schools
Elementary Schools Ivy Hall Elementary School
Middle Schools Twin Groves Middle School
High Schools Adlai E Stevenson High School
School District 96 , 96, 125
Others
HOA Fee Include None
Ownership Fee Simple
Special Listing Condition None
Read Less
Want to know what your home might be worth? Contact us for a FREE valuation!

Our team is ready to help you sell your home for the highest possible price ASAP

© 2025 Listings courtesy of MRED as distributed by MLS GRID. All Rights Reserved.
Bought with Jack Bogun • Coldwell Banker Residential Brokerage





