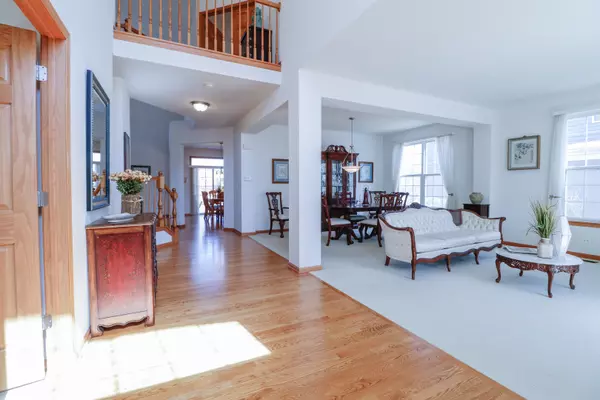$354,000
$359,000
1.4%For more information regarding the value of a property, please contact us for a free consultation.
18794 W Highfield DR W Lake Villa, IL 60046
4 Beds
2.5 Baths
3,719 SqFt
Key Details
Sold Price $354,000
Property Type Single Family Home
Sub Type Detached Single
Listing Status Sold
Purchase Type For Sale
Square Footage 3,719 sqft
Price per Sqft $95
Subdivision The Shires
MLS Listing ID 10672020
Sold Date 07/21/20
Bedrooms 4
Full Baths 2
Half Baths 1
HOA Fees $29/ann
Year Built 2004
Annual Tax Amount $9,238
Tax Year 2018
Lot Size 9,452 Sqft
Lot Dimensions 75X125X76X125
Property Description
Stunning four bedrooms, 2.1 bath home, nestled in The Shires, offers open floor plan, neutral paint and spacious rooms throughout! Breathtaking two-story foyer invites you in with views of the living and dining room! Entertain in style with a two-story family room graced with soaring ceilings, brick fireplace, and large windows! Gourmet kitchen with stainless steel appliances, center island/breakfast bar, granite countertops, and eating area with patio access. Private office, laundry room and half bath complete the main level. Retreat away to your master suite with dual walk-in closets and ensuite with dual vanities, soaking tub and separate shower! Three generously sized additional bedrooms and a shared bath adorn the second floor. Unfinished basement awaits your personal touch or can be used as a storage area. Entertain outdoors on the brick paver patio and open backyard! Just a short distance from shopping, restaurants, and so much more!
Location
State IL
County Lake
Area Lake Villa / Lindenhurst
Rooms
Basement Full
Interior
Interior Features Vaulted/Cathedral Ceilings, Hardwood Floors, First Floor Laundry, Walk-In Closet(s)
Heating Natural Gas, Forced Air, Sep Heating Systems - 2+
Cooling Central Air, Zoned
Fireplaces Number 1
Fireplaces Type Attached Fireplace Doors/Screen, Gas Log, Gas Starter
Equipment Humidifier, Water-Softener Owned, CO Detectors, Ceiling Fan(s), Sump Pump
Fireplace Y
Appliance Range, Microwave, Dishwasher, Refrigerator, Washer, Dryer, Disposal, Stainless Steel Appliance(s)
Laundry Sink
Exterior
Exterior Feature Brick Paver Patio, Storms/Screens
Parking Features Attached
Garage Spaces 3.0
Community Features Park, Sidewalks
Roof Type Asphalt
Building
Lot Description Landscaped
Sewer Public Sewer
Water Public
New Construction false
Schools
Elementary Schools Woodland Elementary School
Middle Schools Woodland Middle School
High Schools Warren Township High School
School District 50 , 50, 121
Others
HOA Fee Include Other
Ownership Fee Simple w/ HO Assn.
Special Listing Condition None
Read Less
Want to know what your home might be worth? Contact us for a FREE valuation!

Our team is ready to help you sell your home for the highest possible price ASAP

© 2025 Listings courtesy of MRED as distributed by MLS GRID. All Rights Reserved.
Bought with Cindy Gilliland • RE/MAX Advisors





