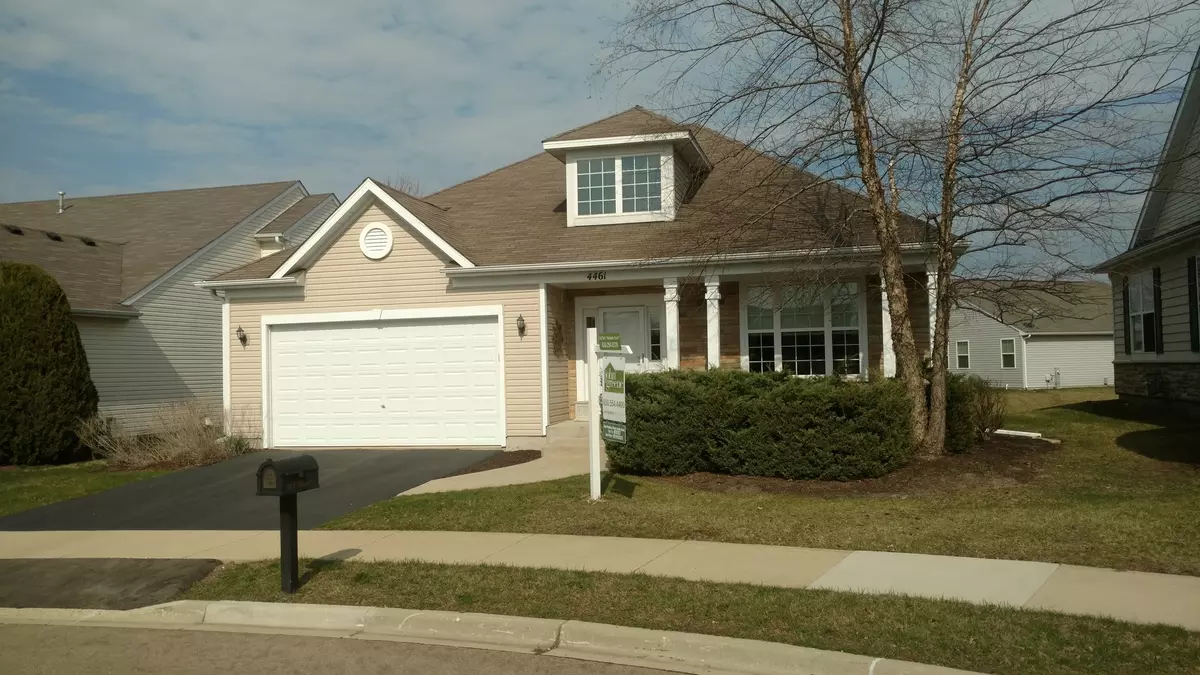$265,000
$269,900
1.8%For more information regarding the value of a property, please contact us for a free consultation.
4461 E Mill Brook CIR Yorkville, IL 60560
2 Beds
2 Baths
2,184 SqFt
Key Details
Sold Price $265,000
Property Type Single Family Home
Sub Type Detached Single
Listing Status Sold
Purchase Type For Sale
Square Footage 2,184 sqft
Price per Sqft $121
Subdivision Grande Reserve Colonies
MLS Listing ID 10683934
Sold Date 06/05/20
Style Ranch
Bedrooms 2
Full Baths 2
HOA Fees $150/mo
Year Built 2009
Annual Tax Amount $6,995
Tax Year 2018
Lot Size 5,993 Sqft
Lot Dimensions 60X101
Property Description
Custom Ranch Home with Decadent 18'X16' Master Suite w/Hardwood Floors, Includes Spectacular Walk-In Closet w/Custom Designer Organizer & Deluxe Master Bath w/Separate Shower & Jetted Tub! Large 2nd Bedroom w/Hardwood Floors PLUS 14'X10' 1st Floor Den/Bedroom/Dining Room w/Hardwood Floors! On Quiet Cul-De-Sac! Nearly 2,200 SqFt Light, Bright, Open Floor Plan PLUS Nearly 2,200 SqFt Full, Deep Pour Basement with Rough-In for 3rd Full Bathroom! Home Features Dramatic 10' Ceilings, Amazing Amount of Granite Countertops, Some Stainless Kitchen Appliances, Breakfast Room, Planning Desk, Abundance of 42" Cabinetry, Hardwood Floors Throughout, Formal Dining Room, Spacious 20'X16' Living Room for All Your Entertaining Needs! 1st Floor Laundry Includes Washer & Dryer & Cabinets For Storage! High Efficiency Furnace! Paver Patio For Outside Enjoyment! Oversized 2 Car Garage! HOA Provides Yard Maintenance & Snow Removal - Just Kick Back & Smell the Roses! Conveniently Located to Oswego, Bristol, Yorkville, I88, Schools & Shopping! Come See This Home, You Won't Be Disappointed! Don't forget about the Full Deep, Pour Basement with Rough-In for 3rd Full Bathroom - 2,200 SqFt of Additional Living Space for More Bedrooms, Storage or...Whatever You'd Like to Add! (Offering Private Showing Or Virtual Walk-Through Tours for Agents & Clients During This COVID-19 Situation.)
Location
State IL
County Kendall
Area Yorkville / Bristol
Rooms
Basement Full
Interior
Interior Features Vaulted/Cathedral Ceilings, Hardwood Floors, First Floor Bedroom, First Floor Laundry, First Floor Full Bath, Walk-In Closet(s)
Heating Natural Gas
Cooling Central Air
Equipment Water-Softener Owned, Security System, CO Detectors, Ceiling Fan(s), Sump Pump, Radon Mitigation System
Fireplace N
Appliance Range, Microwave, Dishwasher, Refrigerator, Washer, Dryer, Water Softener Owned
Exterior
Exterior Feature Patio, Porch
Parking Features Attached
Garage Spaces 2.0
Community Features Park, Curbs, Sidewalks, Street Lights, Street Paved
Roof Type Asphalt
Building
Lot Description Cul-De-Sac, Landscaped
Sewer Public Sewer
Water Public
New Construction false
Schools
Elementary Schools Bristol Grade School
Middle Schools Yorkville Middle School
High Schools Yorkville High School
School District 115 , 115, 115
Others
HOA Fee Include Lawn Care,Snow Removal
Ownership Fee Simple
Special Listing Condition None
Read Less
Want to know what your home might be worth? Contact us for a FREE valuation!

Our team is ready to help you sell your home for the highest possible price ASAP

© 2025 Listings courtesy of MRED as distributed by MLS GRID. All Rights Reserved.
Bought with Linda Pilmer • Pilmer Real Estate, Inc





