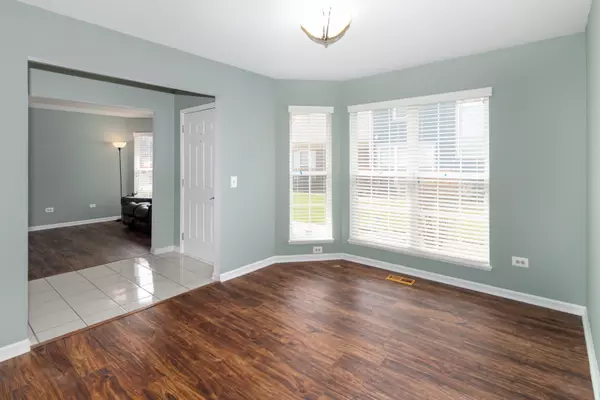$190,000
$193,900
2.0%For more information regarding the value of a property, please contact us for a free consultation.
1176 Coldspring RD Elgin, IL 60120
2 Beds
2 Baths
1,316 SqFt
Key Details
Sold Price $190,000
Property Type Townhouse
Sub Type Townhouse-Ranch
Listing Status Sold
Purchase Type For Sale
Square Footage 1,316 sqft
Price per Sqft $144
Subdivision Cobblers Crossing
MLS Listing ID 10689818
Sold Date 05/22/20
Bedrooms 2
Full Baths 2
HOA Fees $212/mo
Year Built 1993
Annual Tax Amount $4,924
Tax Year 2018
Lot Dimensions 43 X 120
Property Description
Beautiful and updated hard to find end unit ranch townhouse on a premium lot backs up to scenic woods and wetlands! Features include new vinyl wood look floors throughout, kitchen with eating area, all stainless steel appliances, convection oven, and new refrigerator. Sliding patio doors off kitchen lead to newer 18' X 17' composite deck overlooking the nature preserves. Family room next to kitchen with gas starter fireplace. Master bedroom has vaulted ceiling, walk-in closet and updated master bath. Split bedroom floor plan features 2nd bedroom with walk-in closet plus 2nd full updated bath. Laundry room with utility sink and 2 car attached garage with extra shelves for storage. New custom window blinds throughout! Furnace and A/C in 2009 and new hot water tank in 2018. Excellent location at desirable Cobbler's Crossing, close to the lake, pond, parks, expressways, shopping and all amenities. Professionally cleaned and move-in-ready!!
Location
State IL
County Cook
Area Elgin
Rooms
Basement None
Interior
Interior Features Vaulted/Cathedral Ceilings, First Floor Bedroom, First Floor Laundry, First Floor Full Bath, Laundry Hook-Up in Unit, Storage, Built-in Features, Walk-In Closet(s)
Heating Natural Gas, Forced Air
Cooling Central Air
Fireplaces Number 1
Fireplaces Type Gas Starter
Equipment CO Detectors, Ceiling Fan(s)
Fireplace Y
Appliance Range, Microwave, Dishwasher, Refrigerator, Washer, Dryer, Disposal, Stainless Steel Appliance(s)
Exterior
Exterior Feature Deck, Storms/Screens, End Unit
Parking Features Attached
Garage Spaces 2.0
Amenities Available Park
Roof Type Asphalt
Building
Lot Description Corner Lot, Nature Preserve Adjacent, Wetlands adjacent, Landscaped
Story 1
Sewer Public Sewer
Water Public
New Construction false
Schools
Elementary Schools Lincoln Elementary School
Middle Schools Larsen Middle School
High Schools Elgin High School
School District 46 , 46, 46
Others
HOA Fee Include Insurance,Exterior Maintenance,Lawn Care,Snow Removal
Ownership Fee Simple w/ HO Assn.
Special Listing Condition None
Pets Allowed Cats OK, Dogs OK
Read Less
Want to know what your home might be worth? Contact us for a FREE valuation!

Our team is ready to help you sell your home for the highest possible price ASAP

© 2025 Listings courtesy of MRED as distributed by MLS GRID. All Rights Reserved.
Bought with Amy Diamond • @properties





