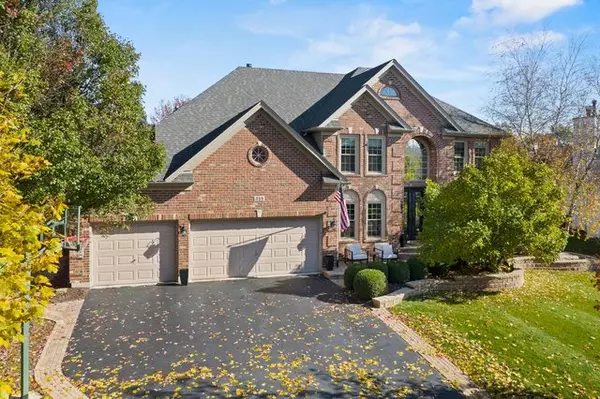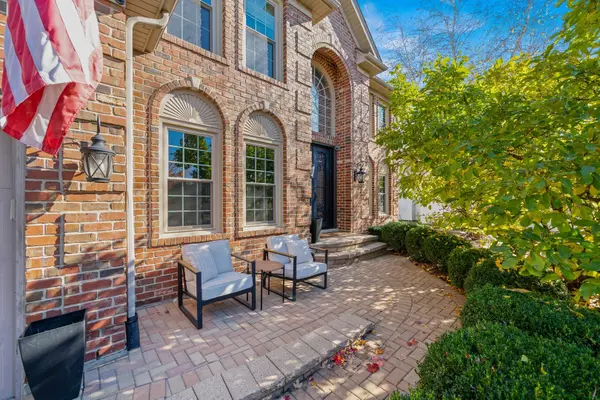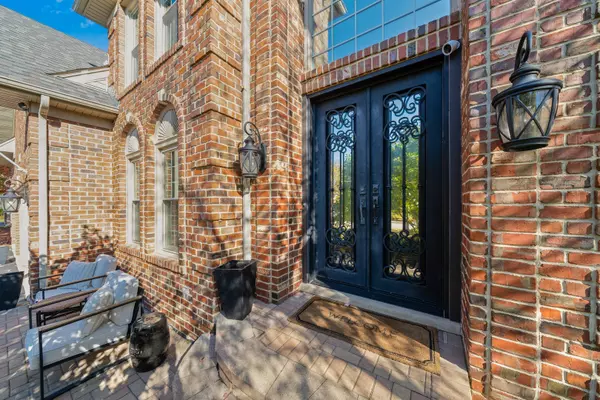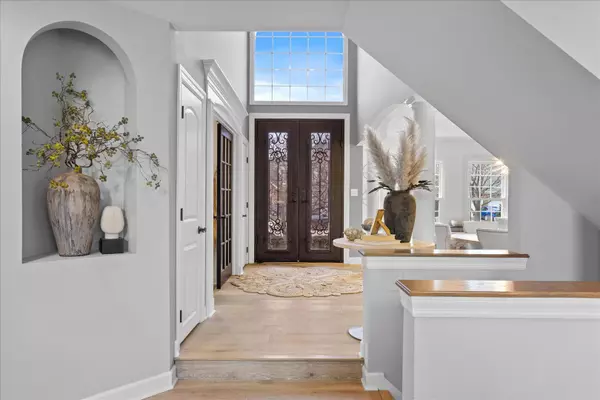$449,900
$449,900
For more information regarding the value of a property, please contact us for a free consultation.
544 Arbor LN Oswego, IL 60543
5 Beds
3.5 Baths
3,315 SqFt
Key Details
Sold Price $449,900
Property Type Single Family Home
Sub Type Detached Single
Listing Status Sold
Purchase Type For Sale
Square Footage 3,315 sqft
Price per Sqft $135
Subdivision Gates Creek
MLS Listing ID 10923777
Sold Date 05/03/21
Style Traditional
Bedrooms 5
Full Baths 3
Half Baths 1
HOA Fees $31/ann
Year Built 2000
Annual Tax Amount $11,244
Tax Year 2019
Lot Size 10,558 Sqft
Lot Dimensions 88X120
Property Description
No need to build when you can have the best of both worlds! This custom built, luxury home has been remodeled and updated with quality craftsmanship throughout the ENTIRE house! Boasting 4 spacious bedrooms (located on second level) with organizers in the walk in closets/ Full finished basement set for in law living with 5th bedroom, exercise room, family room, area with plumbing should one want to add a kitchen, and full bathroom/ 1st floor with craft room plus office/ Chef's kitchen showcases Wolf brand stainless steel appliances, gorgeous white cabinets, granite countertops/ NEW hardwood flooring/ Recently renovated mudroom with shiplap decor (originally there was a 3.5 car garage but converted some of that space in to a MASSIVE mud room with cabinets shelving, and more) Newer washer and dryer, and cabinets for storage/ 2 story family room with stunning fireplace surrounded by windows from floor to ceiling/ HUGE Master bedroom with built in shelving and sitting area/ Relax in the master en-suite spa like bathroom after a long day's work/ New major mechanicals/ ALL NEW WINDOWS/ Fenced in backyard ready to entertain with extended brick paver patio/ Heated 3 car garage with utility door ... this is a must see! Be sure to check out the video!
Location
State IL
County Kendall
Area Oswego
Rooms
Basement Full
Interior
Interior Features Vaulted/Cathedral Ceilings, Hardwood Floors, First Floor Laundry
Heating Natural Gas, Forced Air
Cooling Central Air
Fireplaces Number 1
Fireplaces Type Wood Burning
Equipment Humidifier, CO Detectors, Ceiling Fan(s), Sump Pump
Fireplace Y
Appliance Range, Microwave, Dishwasher, Refrigerator, Washer, Dryer, Disposal, Stainless Steel Appliance(s)
Laundry Gas Dryer Hookup, Sink
Exterior
Exterior Feature Patio, Brick Paver Patio
Parking Features Attached
Garage Spaces 3.0
Community Features Lake, Curbs, Sidewalks, Street Lights, Street Paved
Roof Type Asphalt
Building
Sewer Public Sewer
Water Public
New Construction false
Schools
Elementary Schools Fox Chase Elementary School
Middle Schools Thompson Junior High School
High Schools Oswego High School
School District 308 , 308, 308
Others
HOA Fee Include None
Ownership Fee Simple w/ HO Assn.
Special Listing Condition None
Read Less
Want to know what your home might be worth? Contact us for a FREE valuation!

Our team is ready to help you sell your home for the highest possible price ASAP

© 2025 Listings courtesy of MRED as distributed by MLS GRID. All Rights Reserved.
Bought with Lori Ammons • Keller Williams Infinity





