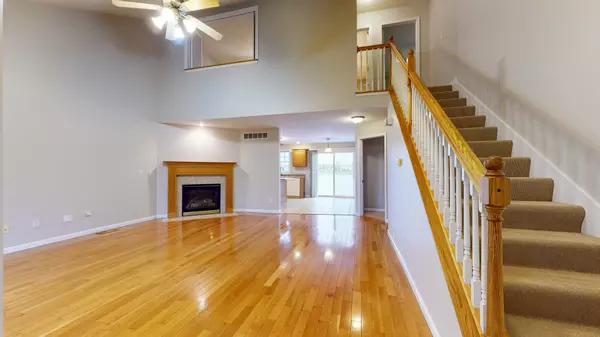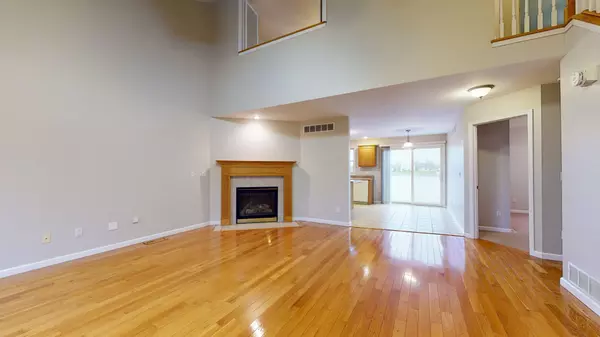$191,000
$189,900
0.6%For more information regarding the value of a property, please contact us for a free consultation.
2510 Windward BLVD Champaign, IL 61821
3 Beds
2.5 Baths
1,794 SqFt
Key Details
Sold Price $191,000
Property Type Single Family Home
Sub Type 1/2 Duplex
Listing Status Sold
Purchase Type For Sale
Square Footage 1,794 sqft
Price per Sqft $106
Subdivision Ponds Of Windsor
MLS Listing ID 10691146
Sold Date 05/29/20
Bedrooms 3
Full Baths 2
Half Baths 1
Rental Info Yes
Year Built 2002
Annual Tax Amount $5,177
Tax Year 2018
Lot Dimensions 47.17X125.16X42.46X125.32
Property Description
Located on a premium lakefront lot in in the conveniently located Ponds of Windsor Subdivision, this zero-lot offers upscale curb appeal with full brick coverage on the facade. The front door opens into a dramatic great room with open stairway, soaring ceiling, and hardwood floors. The kitchen offers an excellent layout with center island with space for bar stools. The kitchen and dining area have ceramic tile flooring. The Andersen sliding glass door opens to the back patio, overlooking the water. This versatile floor plan offers a 1st floor master suite, plus two large bedrooms on the 2nd floor with an oversize full hall bath. One of the upstairs bedrooms has an open view to great room, which could easily have glass block added to preserve light transmission while making the space more private and quieter. The entire unit features premium Andersen double-hung windows. The location offers easy access to shopping, restaurants, and Morrissey Park. Home offers an HWA 13-month home warranty! See HD photos and 3D virtual tour.
Location
State IL
County Champaign
Area Champaign, Savoy
Rooms
Basement None
Interior
Interior Features Vaulted/Cathedral Ceilings, Hardwood Floors, First Floor Bedroom, First Floor Laundry, First Floor Full Bath, Laundry Hook-Up in Unit, Walk-In Closet(s)
Heating Natural Gas, Forced Air
Cooling Central Air
Fireplaces Number 1
Equipment Central Vacuum, CO Detectors, Ceiling Fan(s)
Fireplace Y
Appliance Range, Microwave, Dishwasher, Refrigerator, Washer, Dryer, Disposal, Range Hood
Exterior
Exterior Feature Patio
Parking Features Attached
Garage Spaces 2.0
Roof Type Asphalt
Building
Story 2
Sewer Public Sewer
Water Public
New Construction false
Schools
Elementary Schools Unit 4 Of Choice
Middle Schools Champaign/Middle Call Unit 4 351
High Schools Central High School
School District 4 , 4, 4
Others
HOA Fee Include None
Ownership Fee Simple
Special Listing Condition Home Warranty
Pets Allowed Cats OK, Dogs OK
Read Less
Want to know what your home might be worth? Contact us for a FREE valuation!

Our team is ready to help you sell your home for the highest possible price ASAP

© 2025 Listings courtesy of MRED as distributed by MLS GRID. All Rights Reserved.
Bought with Sherry Qiang • KELLER WILLIAMS-TREC





