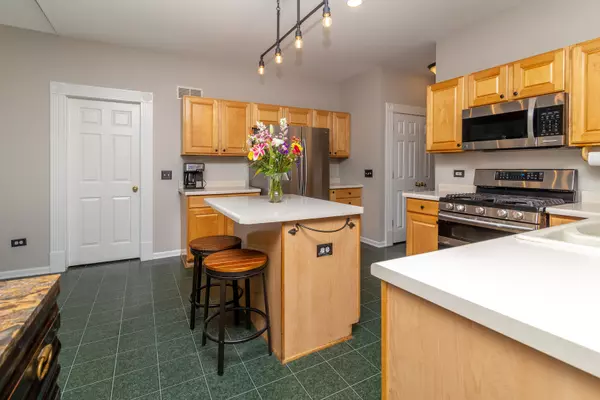$375,000
$380,000
1.3%For more information regarding the value of a property, please contact us for a free consultation.
664 Framingham CT Gurnee, IL 60031
5 Beds
2.5 Baths
2,621 SqFt
Key Details
Sold Price $375,000
Property Type Single Family Home
Sub Type Detached Single
Listing Status Sold
Purchase Type For Sale
Square Footage 2,621 sqft
Price per Sqft $143
Subdivision Providence Oaks
MLS Listing ID 11092903
Sold Date 09/27/21
Style Colonial
Bedrooms 5
Full Baths 2
Half Baths 1
HOA Fees $29/ann
Year Built 1995
Annual Tax Amount $9,480
Tax Year 2020
Lot Size 9,583 Sqft
Lot Dimensions 70X139X71X129
Property Description
Gorgeous home in highly desirable Providence Oaks subdivision! Welcome home to this spectacular 5 bedroom, 2.1 bath with a 3-car garage. Wonderful cul-de-sac location that is very close to the neighborhood park. Formal dining room and living room is perfect for entertaining. Enjoy the amazing open floor plan with extended breakfast eating area surrounded by windows! Patio doors connect to a large deck and enjoy the extensive landscape with mature trees. English basement with plenty of natural light. Furnace, water heater and air conditioner new in 2016. Cedar shake roof maintenance with protective treatment in 2020. Close to I-94, Gurnee mills, Great America and many restaurants. Come see what Gurnee has to offer. Schedule an appointment to see this lovely home.
Location
State IL
County Lake
Area Gurnee
Rooms
Basement Partial, English
Interior
Interior Features Hardwood Floors, Second Floor Laundry
Heating Natural Gas
Cooling Central Air
Fireplaces Number 1
Fireplaces Type Wood Burning, Gas Log
Equipment Humidifier, Ceiling Fan(s), Sump Pump
Fireplace Y
Appliance Range, Microwave, Dishwasher, Refrigerator, Washer, Dryer, Disposal, Stainless Steel Appliance(s)
Exterior
Exterior Feature Deck
Parking Features Attached
Garage Spaces 3.0
Community Features Park, Curbs, Sidewalks, Street Lights, Street Paved
Roof Type Shake
Building
Lot Description Cul-De-Sac, Landscaped
Sewer Public Sewer
Water Public
New Construction false
Schools
Elementary Schools Woodland Elementary School
Middle Schools Woodland Middle School
High Schools Warren Township High School
School District 50 , 50, 121
Others
HOA Fee Include None
Ownership Fee Simple
Special Listing Condition None
Read Less
Want to know what your home might be worth? Contact us for a FREE valuation!

Our team is ready to help you sell your home for the highest possible price ASAP

© 2025 Listings courtesy of MRED as distributed by MLS GRID. All Rights Reserved.
Bought with Barry Rose • American Homes Real Estate Corp.





