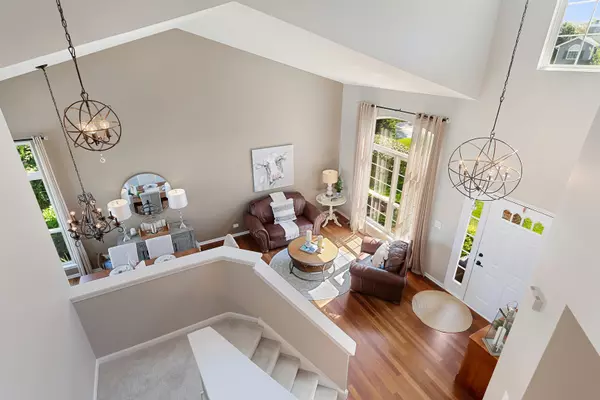$369,000
$368,985
For more information regarding the value of a property, please contact us for a free consultation.
411 Harvest Gate Lake In The Hills, IL 60156
3 Beds
2.5 Baths
2,078 SqFt
Key Details
Sold Price $369,000
Property Type Single Family Home
Sub Type Detached Single
Listing Status Sold
Purchase Type For Sale
Square Footage 2,078 sqft
Price per Sqft $177
Subdivision Big Sky
MLS Listing ID 11203033
Sold Date 10/08/21
Style Contemporary
Bedrooms 3
Full Baths 2
Half Baths 1
Year Built 1995
Annual Tax Amount $7,106
Tax Year 2020
Lot Size 7,535 Sqft
Lot Dimensions 67X120X59X120
Property Description
Truly beautiful home offers a backyard paradise sweeping prairie preserve views of 80 acre Big Sky Park - Terrific location, neighborhood school! Updated & Upgraded reflcting original owners care and pride. Sundrenched open plan - dramatic windows & soaring ceilings, gleaming REAL Hardwood floors! Open Family Room with designer Fireplace and adjacent Den lead to the Custom Island kitchen, Top-Q Stainless Appliances, prep sink, huge Kitchen window to enjoy the view & garden sliders to the patio paradise with pond! Sumptuous Owners Retreat features NEW designer Bath & double walk-in closets! Full Finished Basement, great storage, attached garage, 1ft floor laundry, 1st floor Den/Office. This is the cleanest & most move-in ready home you will see! Seller can close fast!
Location
State IL
County Mc Henry
Area Lake In The Hills
Rooms
Basement Full
Interior
Interior Features Vaulted/Cathedral Ceilings, Hardwood Floors, First Floor Laundry, Ceiling - 9 Foot, Open Floorplan, Some Carpeting
Heating Natural Gas, Forced Air
Cooling Central Air
Fireplaces Number 1
Fireplaces Type Wood Burning, Gas Starter
Equipment TV-Cable, CO Detectors, Sump Pump
Fireplace Y
Appliance Range, Dishwasher, Refrigerator, High End Refrigerator, Bar Fridge, Washer, Dryer, Disposal, Stainless Steel Appliance(s), Range Hood, ENERGY STAR Qualified Appliances, Gas Cooktop, Range Hood
Laundry Gas Dryer Hookup, In Unit
Exterior
Exterior Feature Patio
Parking Features Attached
Garage Spaces 2.0
Community Features Park, Water Rights, Sidewalks, Street Lights, Street Paved, Other
Roof Type Asphalt
Building
Lot Description Fenced Yard, Nature Preserve Adjacent, Landscaped, Park Adjacent, Water Rights, Backs to Public GRND, Backs to Open Grnd, Lake Access, Views, Sidewalks, Streetlights, Wood Fence
Sewer Public Sewer, Sewer-Storm
Water Public
New Construction false
Schools
Elementary Schools Lincoln Prairie Elementary Schoo
Middle Schools Westfield Community School
High Schools H D Jacobs High School
School District 300 , 300, 300
Others
HOA Fee Include None
Ownership Fee Simple
Special Listing Condition None
Read Less
Want to know what your home might be worth? Contact us for a FREE valuation!

Our team is ready to help you sell your home for the highest possible price ASAP

© 2025 Listings courtesy of MRED as distributed by MLS GRID. All Rights Reserved.
Bought with Marybeth Durkin • Redfin Corporation





