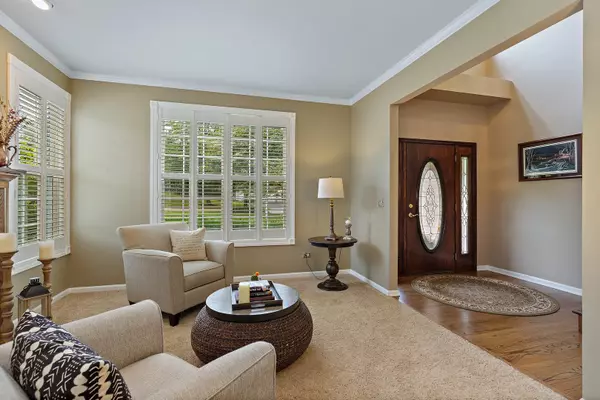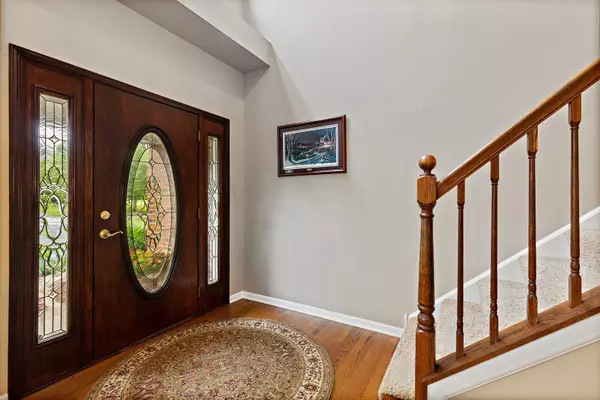$397,500
$375,000
6.0%For more information regarding the value of a property, please contact us for a free consultation.
799 Old Westbury RD Crystal Lake, IL 60012
5 Beds
2.5 Baths
4,263 SqFt
Key Details
Sold Price $397,500
Property Type Single Family Home
Sub Type Detached Single
Listing Status Sold
Purchase Type For Sale
Square Footage 4,263 sqft
Price per Sqft $93
Subdivision Wyndmuir Ridge
MLS Listing ID 11169882
Sold Date 09/30/21
Style Traditional
Bedrooms 5
Full Baths 2
Half Baths 1
HOA Fees $10/ann
Year Built 2000
Annual Tax Amount $10,141
Tax Year 2020
Lot Size 0.550 Acres
Lot Dimensions 121X47X130X153X167
Property Description
Great house in the Wyndmuir Ridge Subdivision! 5 Bedrooms - 2 1/2 Bathrooms 3 Car Garage - Formal Living Room with Gas Fireplace - Formal Dining Room - Open Kitchen/Family Room/Eat-In Areas - Full Unfinished Walk-Out Basement awaiting your decorating ideas! Corner Lot with lots of room for outside activities! This home has been lovingly taken care of by the current owners. You will feel the warmth as you walk up to the front door and enter the house. First floor includes formal living room - dining room - family room - kitchen with eat-in area (stainless steel appliances) - hardwood floors - laundry and powder room. 2nd Level boasts 5 bedrooms - Hall Bath with dual sinks - large master bedroom and large master bathroom with dual sinks/whirlpool tub and separate shower. Plantation Shutters on many of the windows too! 2nd Level-Windows (2021); Furnace (2010); Water Heater (2021); Humdifier (2014); Roof (2005); Stove (2021); Disposal (2021); Washer (2021)
Location
State IL
County Mc Henry
Area Crystal Lake / Lakewood / Prairie Grove
Rooms
Basement Full, Walkout
Interior
Interior Features Hardwood Floors, First Floor Laundry, Walk-In Closet(s), Some Wood Floors, Drapes/Blinds, Separate Dining Room
Heating Natural Gas, Forced Air
Cooling Central Air
Fireplaces Number 1
Fireplaces Type Gas Log, Gas Starter
Equipment Humidifier, Water-Softener Owned, CO Detectors, Ceiling Fan(s), Sump Pump, Sprinkler-Lawn
Fireplace Y
Appliance Range, Microwave, Dishwasher, Refrigerator, Washer, Dryer, Disposal
Exterior
Exterior Feature Deck, Patio, Storms/Screens, Invisible Fence
Garage Attached
Garage Spaces 3.0
Waterfront false
Roof Type Asphalt
Building
Lot Description Corner Lot, Fence-Invisible Pet
Sewer Public Sewer
Water Public
New Construction false
Schools
Elementary Schools Husmann Elementary School
Middle Schools Hannah Beardsley Middle School
High Schools Prairie Ridge High School
School District 47 , 47, 155
Others
HOA Fee Include Other
Ownership Fee Simple
Special Listing Condition None
Read Less
Want to know what your home might be worth? Contact us for a FREE valuation!

Our team is ready to help you sell your home for the highest possible price ASAP

© 2024 Listings courtesy of MRED as distributed by MLS GRID. All Rights Reserved.
Bought with Winfield Cohen • Keller Williams Success Realty






