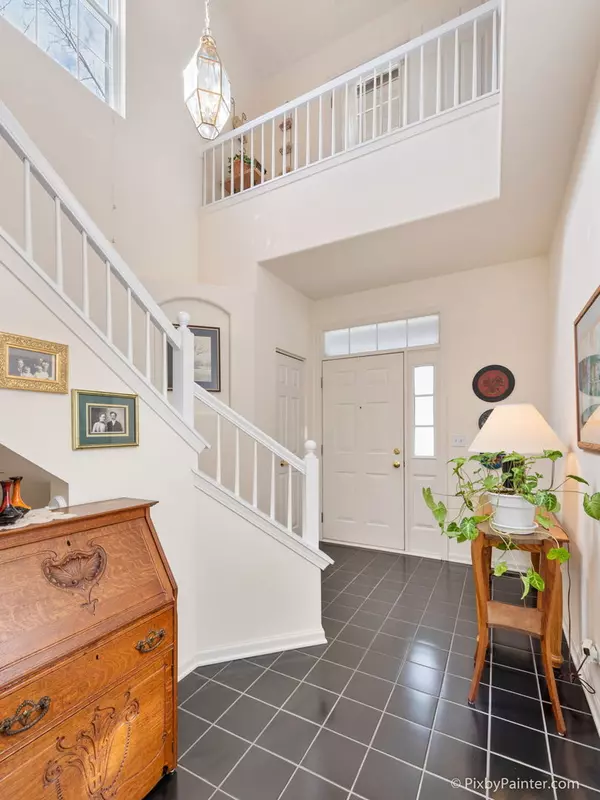$254,000
$254,000
For more information regarding the value of a property, please contact us for a free consultation.
263 Lillian CT Geneva, IL 60134
3 Beds
2.5 Baths
1,940 SqFt
Key Details
Sold Price $254,000
Property Type Townhouse
Sub Type Townhouse-2 Story
Listing Status Sold
Purchase Type For Sale
Square Footage 1,940 sqft
Price per Sqft $130
Subdivision Fisher Farms
MLS Listing ID 10684875
Sold Date 12/29/20
Bedrooms 3
Full Baths 2
Half Baths 1
HOA Fees $260/mo
Year Built 2002
Annual Tax Amount $7,311
Tax Year 2018
Lot Dimensions 21X21X150X129X116
Property Description
VIRTUAL TOUR LINK ABOVE PROPERTY PHOTO***D#304 Geneva Schools ~ 1st Floor Master Suite*** Conveniently Located 3 Bedroom + 2 Full & 1 Half Bathrooms + Loft + Full Basement Fisher Farms Townhome. Amazing end-unit with extended driveway, side greenspace and welcoming covered front porch. Bright and open with tons of natural light throughout. 2-Story Foyer and Family Room, which features vaulted ceilings, plant wall, and fireplace plus backyard patio access. Dining Area just off the large Eat-in Kitchen highlighted with 42" white cabinets, pantry closet, counter space, island, and breakfast bar. 1st floor Master Suite has vaulted ceilings and large walk-in closet. Its bath has dual vanity, separate shower and tub, plus private commode area. Powder Room and Laundry on main level. Upstairs Loft is perfect for 2nd family space or an office. 2 Bedrooms plus Hall Bath with dual vanity are upstairs along with 2nd-floor balcony. Full unfinished basement awaits your design touches. White trim, doors, and cabinets throughout home. Close to everything the Randall Corridor has to offer including shopping, restaurants, hospital, and medical offices. Value-Added Features: (2018) Range. (April 2020) Dishwasher. AGENTS AND/OR PROSPECTIVE BUYERS EXPOSED TO COVID 19 OR WITH A COUGH OR FEVER ARE NOT TO ENTER THE HOME UNTIL THEY RECEIVE MEDICAL CLEARANCE.
Location
State IL
County Kane
Area Geneva
Rooms
Basement Full
Interior
Interior Features Vaulted/Cathedral Ceilings, First Floor Bedroom, First Floor Laundry, First Floor Full Bath, Laundry Hook-Up in Unit, Built-in Features, Walk-In Closet(s)
Heating Natural Gas, Forced Air
Cooling Central Air
Fireplaces Number 1
Fireplaces Type Gas Log, Gas Starter
Equipment CO Detectors, Ceiling Fan(s), Sump Pump, Backup Sump Pump;
Fireplace Y
Appliance Range, Dishwasher, Refrigerator, Washer, Dryer, Disposal
Laundry Gas Dryer Hookup, In Unit, Laundry Closet
Exterior
Exterior Feature Balcony, Patio, Porch, End Unit
Parking Features Attached
Garage Spaces 2.0
Roof Type Asphalt
Building
Lot Description Cul-De-Sac
Story 2
Sewer Public Sewer
Water Public
New Construction false
Schools
Elementary Schools Heartland Elementary School
Middle Schools Geneva Middle School
High Schools Geneva Community High School
School District 304 , 304, 304
Others
HOA Fee Include Insurance,Lawn Care,Snow Removal
Ownership Fee Simple w/ HO Assn.
Special Listing Condition None
Pets Allowed Cats OK, Dogs OK
Read Less
Want to know what your home might be worth? Contact us for a FREE valuation!

Our team is ready to help you sell your home for the highest possible price ASAP

© 2025 Listings courtesy of MRED as distributed by MLS GRID. All Rights Reserved.
Bought with Becky Smith • Baird & Warner Fox Valley - Geneva





