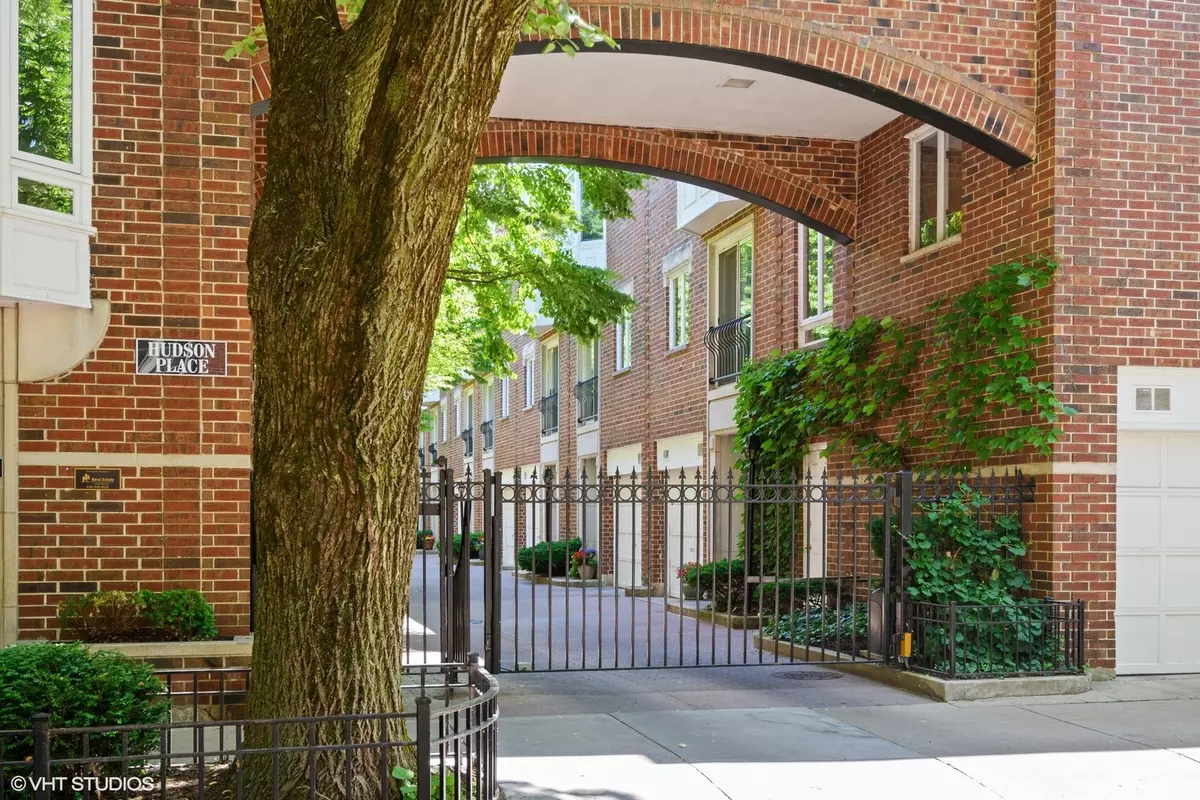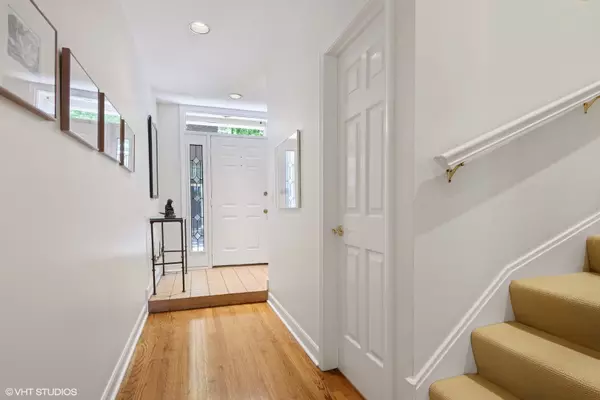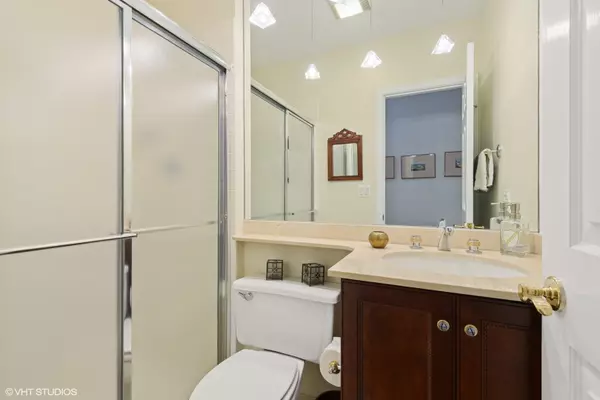$955,000
$969,000
1.4%For more information regarding the value of a property, please contact us for a free consultation.
1845 N Hudson AVE Chicago, IL 60614
3 Beds
3.5 Baths
2,400 SqFt
Key Details
Sold Price $955,000
Property Type Townhouse
Sub Type T3-Townhouse 3+ Stories
Listing Status Sold
Purchase Type For Sale
Square Footage 2,400 sqft
Price per Sqft $397
Subdivision Hudson Place Townhomes
MLS Listing ID 11119253
Sold Date 09/30/21
Bedrooms 3
Full Baths 3
Half Baths 1
HOA Fees $550/mo
Rental Info Yes
Year Built 1985
Annual Tax Amount $16,325
Tax Year 2019
Lot Dimensions CONDO
Property Description
This home is perfection in an A+ location!! These 2500 sq. ft. 3- story townhomes, in the popular "Hudson Place Townhomes" complex, rarely hit the market.. so here is your opportunity. Ideally located on a quiet residential street, in prime Lincoln Park / Old Town, within walking distance of Lincoln Park, the Zoo, the Conservatory and the Nature Museum, as well as all of the shopping and restaurants that Lincoln Park and Old Town have to offer. Enter the home on the first level, into a tiled foyer with a large built-out closet and entry to attached garage. The first level is comprised of a full bath, large family room with wet bar and a wall of sliding french doors to the private walled garden, bluestone patio and built-in grill. Call your friends now....Happy Hour at your new place. The second level includes an expansive living room with south facing bay window and wood-burning fireplace, a proper dining room, a half-bath, a chef's kitchen with top of the line appliances, solid full -height maple cabinets, granite counters and slab backsplash and a walk-in pantry/ laundry room with full-sized side-by-side Whirlpool Imperial Series washer and dryer. The third level completes the home with three bedrooms and two renovated baths. The Primary bedroom suite is well-planned with a luxurious walk-in dressing room and professionally organized closets, an ensuite full marble bath with separate shower stall and Jacuzzi-style tub, designer height vanity with double sinks, a mirrored wall with integrated medicine chests and decorative lighting. Second and third bedrooms are both spacious and sunny and share the hall bath which has been renovated with Carrera marble and granite. This home has been lovingly and meticulously improved and maintained. Very well managed complex; Lincoln Elementary, and Lincoln Park High school.
Location
State IL
County Cook
Area Chi - Lincoln Park
Rooms
Basement None
Interior
Interior Features Skylight(s), Bar-Wet, Hardwood Floors, In-Law Arrangement, Second Floor Laundry, First Floor Full Bath, Storage
Heating Natural Gas
Cooling Central Air
Fireplaces Number 1
Fireplaces Type Wood Burning
Equipment Humidifier, TV-Cable, Security System, CO Detectors, Ceiling Fan(s)
Fireplace Y
Appliance Microwave, Refrigerator, Washer, Dryer, Disposal, Stainless Steel Appliance(s), Wine Refrigerator, Cooktop, Built-In Oven, Range Hood, Gas Cooktop, Electric Oven, Range Hood
Laundry In Kitchen
Exterior
Parking Features Attached
Garage Spaces 1.0
Amenities Available Privacy Fence
Building
Lot Description Landscaped, Electric Fence, Garden, Outdoor Lighting
Story 3
Sewer Public Sewer
Water Lake Michigan
New Construction false
Schools
Elementary Schools Abe Lincoln Elementary School
High Schools Lincoln Park High School
School District 99 , 299, 299
Others
HOA Fee Include Water,Insurance,Security,TV/Cable,Exterior Maintenance,Lawn Care,Scavenger,Snow Removal
Ownership Condo
Special Listing Condition List Broker Must Accompany
Read Less
Want to know what your home might be worth? Contact us for a FREE valuation!

Our team is ready to help you sell your home for the highest possible price ASAP

© 2025 Listings courtesy of MRED as distributed by MLS GRID. All Rights Reserved.
Bought with Mark Keppy • @properties





