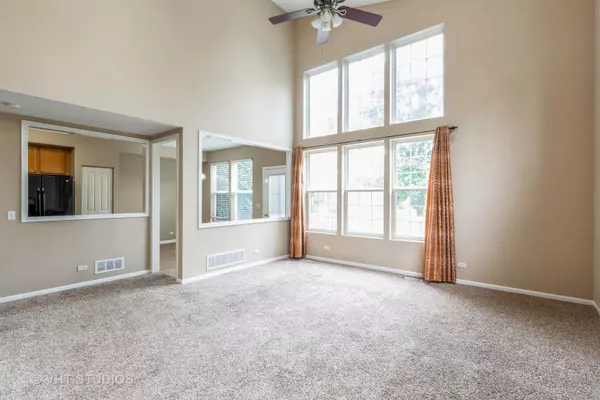$250,000
$250,000
For more information regarding the value of a property, please contact us for a free consultation.
576 Woods Creek LN Algonquin, IL 60102
3 Beds
2.5 Baths
1,887 SqFt
Key Details
Sold Price $250,000
Property Type Townhouse
Sub Type Townhouse-2 Story
Listing Status Sold
Purchase Type For Sale
Square Footage 1,887 sqft
Price per Sqft $132
Subdivision Creekside Meadows
MLS Listing ID 11162621
Sold Date 10/01/21
Bedrooms 3
Full Baths 2
Half Baths 1
HOA Fees $185/mo
Year Built 2002
Annual Tax Amount $7,110
Tax Year 2020
Lot Dimensions 68X38X68X40
Property Description
This rarely available, freshly painted 2 story townhome is move-in ready for you! With 1887 square feet, it offers 3 bedrooms, 2 1/2 baths and a den plus a 2 car attached garage. A beautiful end unit with private entrance on a premium location that backs to an open nature area and great bike paths. Enjoy peace & privacy from the freshly painted deck! The first floor features a light & bright 2 story family room. Kitchen has a pantry and eat-in area. Den on the main floor can be used as an office, playroom or whatever your heart desires! Laundry room on main floor has brand new wood laminate flooring. Upstairs enjoy the spacious primary bedroom and the view is gorgeous! The primary bathroom has a large garden tub, double sinks, private commode room and a huge walk in closet. The unfinished basement has plenty of room for storage or to be finished into another rec area for you to enjoy. Storage in the crawl space as well! Taxes do not reflect homeowner exemption. This prime location is close to countless restaurants & shopping on Randall Road! Don't miss out on this one!
Location
State IL
County Mc Henry
Area Algonquin
Rooms
Basement Partial
Interior
Interior Features Vaulted/Cathedral Ceilings, First Floor Laundry, Laundry Hook-Up in Unit
Heating Natural Gas, Forced Air
Cooling Central Air
Equipment Water-Softener Owned, CO Detectors, Ceiling Fan(s), Sump Pump, Backup Sump Pump;
Fireplace N
Appliance Range, Microwave, Dishwasher, Refrigerator, Washer, Dryer, Disposal
Laundry In Unit
Exterior
Exterior Feature Deck, Storms/Screens, End Unit
Parking Features Attached
Garage Spaces 2.0
Roof Type Asphalt
Building
Story 2
Sewer Public Sewer
Water Community Well
New Construction false
Schools
Elementary Schools Lincoln Prairie Elementary Schoo
Middle Schools Westfield Community School
High Schools H D Jacobs High School
School District 300 , 300, 300
Others
HOA Fee Include Insurance,Exterior Maintenance,Lawn Care,Snow Removal
Ownership Fee Simple w/ HO Assn.
Special Listing Condition None
Pets Allowed Cats OK, Deposit Required, Dogs OK, Neutered and/or Declawed Only, Number Limit, Size Limit
Read Less
Want to know what your home might be worth? Contact us for a FREE valuation!

Our team is ready to help you sell your home for the highest possible price ASAP

© 2025 Listings courtesy of MRED as distributed by MLS GRID. All Rights Reserved.
Bought with Sara Bryan • Flatland Homes, LTD





