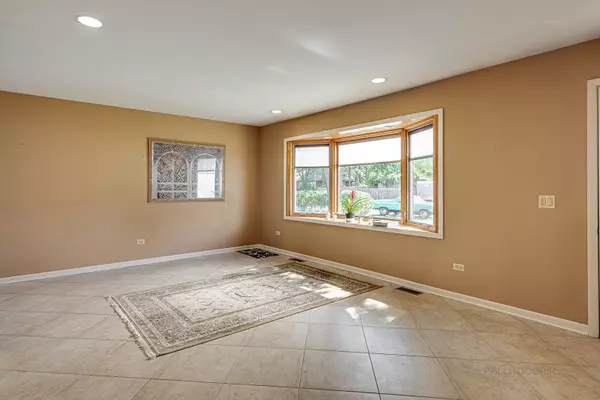$365,000
$365,000
For more information regarding the value of a property, please contact us for a free consultation.
20599 N William AVE Prairie View, IL 60069
3 Beds
2 Baths
2,338 SqFt
Key Details
Sold Price $365,000
Property Type Single Family Home
Sub Type Detached Single
Listing Status Sold
Purchase Type For Sale
Square Footage 2,338 sqft
Price per Sqft $156
MLS Listing ID 11174042
Sold Date 09/22/21
Style Tri-Level
Bedrooms 3
Full Baths 2
Year Built 1976
Annual Tax Amount $9,260
Tax Year 2020
Lot Size 0.257 Acres
Lot Dimensions 95X34X47X121X67
Property Description
Charming split-level home in award-winning Stevenson High School District! New furnace and water heater in 2017! The expansive sun-drenched living room featuring a bayed window leads way to the kitchen with dining area providing a great layout for hosting family and friends. Check out the impressive eat-in kitchen featuring granite counters, a plethora of custom cabinetry, and a stainless-steel backsplash; the chef of the home is sure to fall in love. Meal prep will come with ease with the ample counter and storage space that this kitchen offers. Upstairs provides a space for everyone to call their own and a place to retreat, relax and unwind after a long day. With three spacious bedrooms all with generous closet space, a full bath with a dual sink vanity, and a tub/shower combo. That's not all, the finished lower level with full bath and a finished sub-basement provide the perfect places to spread out and enjoy a family movie night or a place to set up a home gym or play room. So many possibilities - come make this home your own. The oversized 30x30 garage offers heat & A/C providing an ideal workspace. Conveniently located near the Metra, restaurants, shopping, parks, and more! Don't miss this opportunity.
Location
State IL
County Lake
Area Prairie View
Rooms
Basement Partial
Interior
Interior Features Skylight(s)
Heating Natural Gas, Forced Air
Cooling Central Air
Equipment CO Detectors, Ceiling Fan(s), Sump Pump
Fireplace N
Appliance Range, Microwave, Dishwasher, Refrigerator, Washer, Dryer, Disposal, Trash Compactor
Exterior
Exterior Feature Storms/Screens
Parking Features Attached
Garage Spaces 3.0
Community Features Park, Street Lights, Street Paved
Roof Type Asphalt
Building
Lot Description Corner Lot
Sewer Public Sewer
Water Public
New Construction false
Schools
Elementary Schools Earl Pritchett School
Middle Schools Meridian Middle School
High Schools Adlai E Stevenson High School
School District 102 , 102, 125
Others
HOA Fee Include None
Ownership Fee Simple
Special Listing Condition None
Read Less
Want to know what your home might be worth? Contact us for a FREE valuation!

Our team is ready to help you sell your home for the highest possible price ASAP

© 2025 Listings courtesy of MRED as distributed by MLS GRID. All Rights Reserved.
Bought with Leslie McDonnell • RE/MAX Suburban





