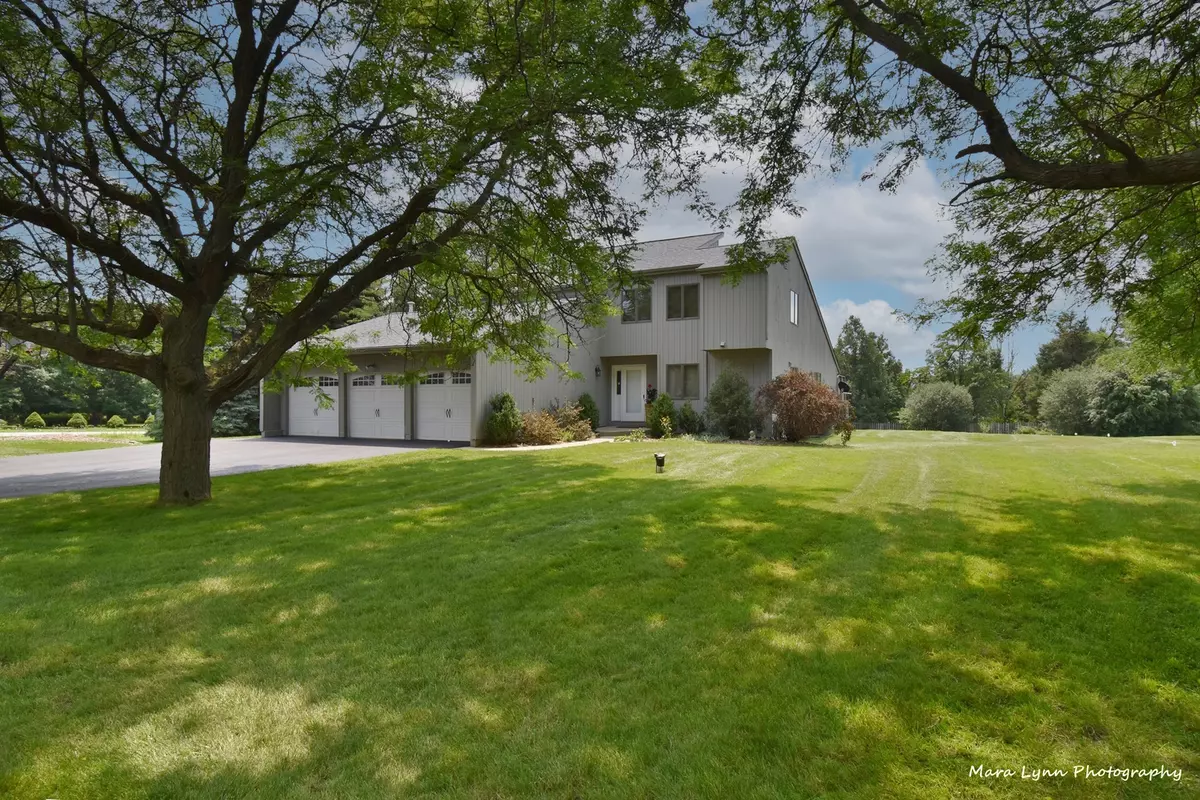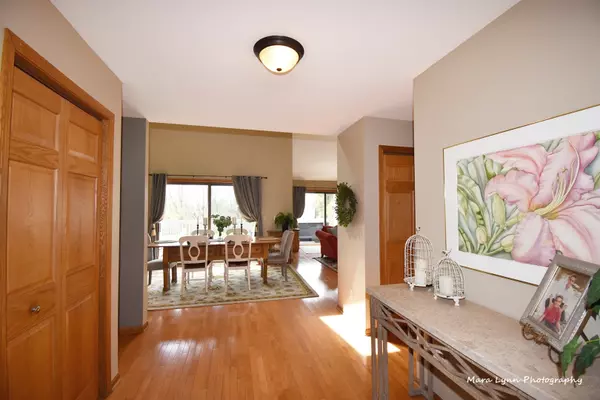$372,000
$399,999
7.0%For more information regarding the value of a property, please contact us for a free consultation.
40W787 Dillonfield DR Elburn, IL 60119
4 Beds
3.5 Baths
2,043 SqFt
Key Details
Sold Price $372,000
Property Type Single Family Home
Sub Type Detached Single
Listing Status Sold
Purchase Type For Sale
Square Footage 2,043 sqft
Price per Sqft $182
Subdivision Dillonfield
MLS Listing ID 11172395
Sold Date 10/01/21
Style Contemporary
Bedrooms 4
Full Baths 3
Half Baths 1
Year Built 1989
Annual Tax Amount $6,760
Tax Year 2020
Lot Size 0.813 Acres
Lot Dimensions 172X206X84X138X209
Property Description
Bright and airy contemporary is certainly a refreshing change from the same old floor plan you've seen everywhere else! Freshly painted inside & out. Highly acclaimed St. Charles #303 schools! Beautiful hardwoods greet you at the front door and flow through the living and dining rooms! The living and dining rooms have soaring vaulted ceilings with a skylight, catwalk above and 2 sliders leading out to the deck! Updated kitchen offers the trifecta of white cabinets, black granite and SS appliances! The kitchen eating space with volume ceiling opens up to the family room with floor to ceiling brick fireplace, skylight and slider out to the gorgeous slate patio and deck! Convenient first floor laundry room right off the kitchen. The first floor bedroom/den with adjacent full bath is a combination that is often hard to find. Master bedroom suite with vaulted ceiling and stunning remodeled master bath with his & hers vanities and oversized walk-in shower! The secondary bedrooms have ceiling fan/lights and share the full hall bath. Extend your living outdoors on the 38' deck and slate patio! New roof with complete tear off! Enjoy peaceful country living with the Randall Rd. corridor, Metra and Northwestern Hospital only minutes away! Come and see this move-in ready beauty before it's gone!
Location
State IL
County Kane
Area Elburn
Rooms
Basement Partial
Interior
Interior Features Vaulted/Cathedral Ceilings, Hardwood Floors, First Floor Bedroom, First Floor Laundry, First Floor Full Bath, Walk-In Closet(s)
Heating Natural Gas, Forced Air
Cooling Central Air
Fireplaces Number 1
Fireplaces Type Wood Burning, Gas Starter
Equipment Humidifier, CO Detectors, Ceiling Fan(s), Sump Pump
Fireplace Y
Appliance Range, Microwave, Dishwasher, Refrigerator, Washer, Dryer, Disposal, Stainless Steel Appliance(s)
Laundry Gas Dryer Hookup
Exterior
Exterior Feature Deck, Patio, Dog Run, Storms/Screens
Parking Features Attached
Garage Spaces 3.0
Community Features Street Paved
Roof Type Asphalt
Building
Lot Description Corner Lot, Landscaped, Mature Trees
Sewer Septic-Private
Water Private Well
New Construction false
Schools
School District 303 , 303, 303
Others
HOA Fee Include None
Ownership Fee Simple
Special Listing Condition None
Read Less
Want to know what your home might be worth? Contact us for a FREE valuation!

Our team is ready to help you sell your home for the highest possible price ASAP

© 2025 Listings courtesy of MRED as distributed by MLS GRID. All Rights Reserved.
Bought with Lynn Purcell • Baird & Warner Fox Valley - Geneva





