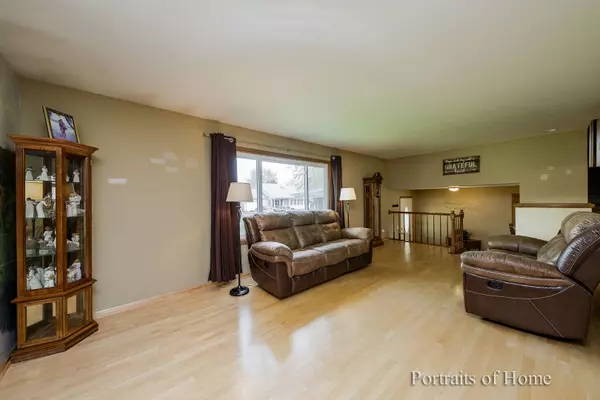$284,000
$287,900
1.4%For more information regarding the value of a property, please contact us for a free consultation.
590 ALICE PL Elgin, IL 60123
4 Beds
2.5 Baths
1,872 SqFt
Key Details
Sold Price $284,000
Property Type Single Family Home
Sub Type Detached Single
Listing Status Sold
Purchase Type For Sale
Square Footage 1,872 sqft
Price per Sqft $151
Subdivision Valley Creek
MLS Listing ID 10716811
Sold Date 07/14/20
Style Quad Level
Bedrooms 4
Full Baths 2
Half Baths 1
Year Built 1984
Annual Tax Amount $6,782
Tax Year 2019
Lot Size 7,200 Sqft
Lot Dimensions 70X115
Property Description
NOT to be Missed! SO many updates to this home have been done in the past few years. New Carpet and A/C (2019) Newer Windows & Master bath (2017) Cooking is a breeze in the gorgeous Maple kitchen which has a built in double oven, cook top, granite counters and stainless steel appliances. Top it off with a Breakfast bar that is perfect for entertaining. Enjoy family time in front of the wood burning fireplace in the walkout family room. 6 Panel Wood doors and solid wood trim thru-out. You want more space??? Then check out the Recreation/Media room that is wired for surround sound and 4th bedroom or den/office space. There is also a perfect home work spot or crafter's nook. Great crawl storage with easy access. NO bending over required! Enjoy working in the garage with its own 220 electrical circuit and heated with natural gas heater! Need parking?? No problem! There is an additional apron for parking that toy! Party this Summer in the private fenced yard with its awesome location backing to a park. Large oversized storage shed for all the extras!
Location
State IL
County Kane
Area Elgin
Rooms
Basement Partial
Interior
Interior Features Hardwood Floors
Heating Natural Gas, Forced Air
Cooling Central Air
Fireplaces Number 1
Fireplaces Type Wood Burning
Equipment TV-Dish, Ceiling Fan(s), Sump Pump
Fireplace Y
Appliance Double Oven, Microwave, Dishwasher, Refrigerator, Washer, Dryer, Disposal
Laundry In Unit
Exterior
Exterior Feature Deck, Patio
Parking Features Attached
Garage Spaces 2.0
Community Features Park, Curbs, Sidewalks, Street Lights, Street Paved
Roof Type Asphalt
Building
Lot Description Fenced Yard, Park Adjacent
Sewer Public Sewer
Water Public
New Construction false
Schools
Elementary Schools Creekside Elementary School
Middle Schools Kimball Middle School
High Schools Larkin High School
School District 46 , 46, 46
Others
HOA Fee Include None
Ownership Fee Simple
Special Listing Condition None
Read Less
Want to know what your home might be worth? Contact us for a FREE valuation!

Our team is ready to help you sell your home for the highest possible price ASAP

© 2025 Listings courtesy of MRED as distributed by MLS GRID. All Rights Reserved.
Bought with Patricia LaDeur • Berkshire Hathaway HomeServices Starck Real Estate





