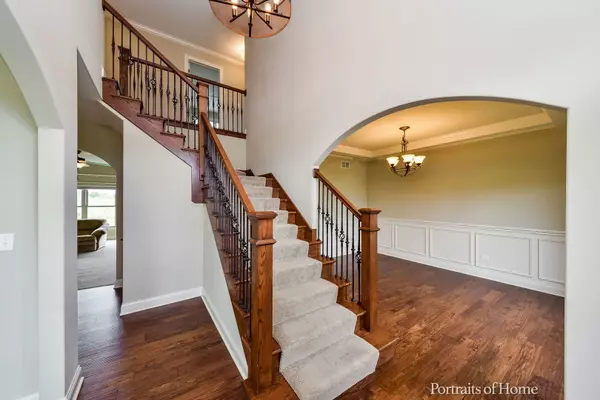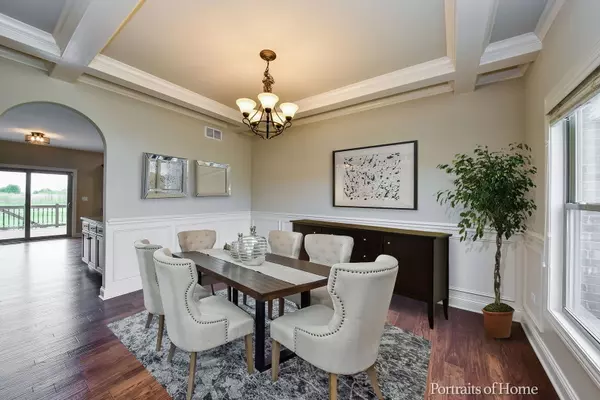$435,000
$439,900
1.1%For more information regarding the value of a property, please contact us for a free consultation.
371 Andover DR Oswego, IL 60543
4 Beds
3.5 Baths
3,216 SqFt
Key Details
Sold Price $435,000
Property Type Single Family Home
Sub Type Detached Single
Listing Status Sold
Purchase Type For Sale
Square Footage 3,216 sqft
Price per Sqft $135
Subdivision Deerpath Trails
MLS Listing ID 10727453
Sold Date 07/31/20
Style Traditional
Bedrooms 4
Full Baths 3
Half Baths 1
HOA Fees $11/ann
Year Built 2015
Annual Tax Amount $12,541
Tax Year 2019
Lot Size 0.361 Acres
Lot Dimensions 81X194
Property Description
EASY TO SHOW, IMMEDIATE OCCUPANCY!! GORGEOUS 4-bedroom home with 3 full upper level baths in highly desirable Deerpath Trails of Oswego! IMPRESSIVE curb appeal as you pull up and the custom millwork and trim detail will WOW you the moment you open the door! Wide planked hand scraped maple wood flooring with dark hickory stain in foyer, kitchen, breakfast room, dining room, and upstairs hall. Two-story foyer with turned staircase featuring metal balusters is flanked by the living room and dining room which features wainscoting, custom chandelier and ceiling millwork detail. Granite and stainless kitchen with all maple cabinetry has a huge walk-in pantry, working island, butler's pantry, 2 built-in ovens and microwave, cooktop with custom hood, custom tiled backsplash, and French door refrigerator. Family room is directly open to the kitchen and has a raised hearth brick surround fireplace and bay window overlooking the EXPANSIVE lot. Main level private den just off the kitchen and a laundry room with desirable bench storage plus utility sink just off the garage. Upper level features a SPACIOUS master suite that offers a HUGE walk-in closet plus a fully tiled bath with oversized walk-in shower, dual vanity, separate tub. Three more GENEROUS size bedrooms on the upper level, plus two more bathrooms (one has its own private bath perfect for guests.) 3-car garage with extra storage space plus a concrete driveway. A large deck overlooks the lot and walks down to a new concrete patio. Full English basement with bath rough in waiting for perfect finish. Unbelievable mechanical upgrades (total of 26K) added the last few years for efficiency include the following: 18 Seer variable AC system, 95% communicating/modulating furnace, whole house zoning with 8 thermostats, electronic whole house air cleaner, dual bulb UV whole house air cleaning system, Aprilaire whole house automatic fan powered humidifier, Navien tankless hot water heater, whole house carbon water filter, whole house water softener, and a reverse osmosis drinking water system! This one is PERFECTION!
Location
State IL
County Kendall
Area Oswego
Rooms
Basement Full, English
Interior
Interior Features Vaulted/Cathedral Ceilings, Hardwood Floors, First Floor Laundry, Walk-In Closet(s)
Heating Natural Gas, Forced Air
Cooling Central Air
Fireplaces Number 1
Fireplaces Type Wood Burning, Gas Starter
Equipment Humidifier, CO Detectors, Ceiling Fan(s), Sump Pump
Fireplace Y
Appliance Double Oven, Microwave, Dishwasher, Disposal
Laundry Gas Dryer Hookup
Exterior
Exterior Feature Deck, Patio, Storms/Screens
Parking Features Attached
Garage Spaces 3.0
Community Features Curbs, Sidewalks, Street Lights, Street Paved
Roof Type Asphalt
Building
Lot Description Landscaped
Sewer Public Sewer, Sewer-Storm
Water Public
New Construction false
Schools
Elementary Schools Prairie Point Elementary School
Middle Schools Traughber Junior High School
High Schools Oswego High School
School District 308 , 308, 308
Others
HOA Fee Include Insurance,Other
Ownership Fee Simple w/ HO Assn.
Special Listing Condition None
Read Less
Want to know what your home might be worth? Contact us for a FREE valuation!

Our team is ready to help you sell your home for the highest possible price ASAP

© 2025 Listings courtesy of MRED as distributed by MLS GRID. All Rights Reserved.
Bought with Paula Schatz • Realty Executives Premiere





