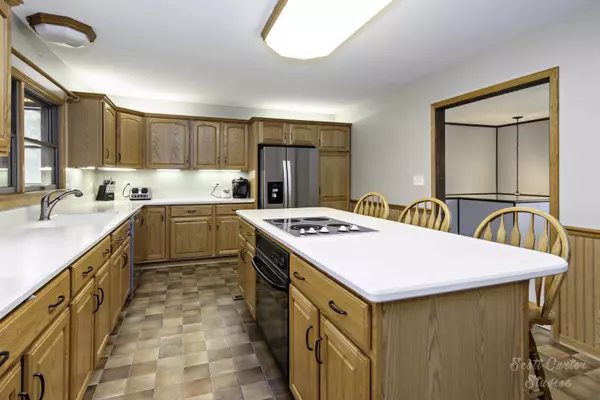$225,000
$230,000
2.2%For more information regarding the value of a property, please contact us for a free consultation.
947 Cardiff DR Crystal Lake, IL 60014
5 Beds
2 Baths
2,768 SqFt
Key Details
Sold Price $225,000
Property Type Single Family Home
Sub Type Detached Single
Listing Status Sold
Purchase Type For Sale
Square Footage 2,768 sqft
Price per Sqft $81
Subdivision Coventry
MLS Listing ID 10701514
Sold Date 07/20/20
Style Step Ranch
Bedrooms 5
Full Baths 2
Year Built 1973
Annual Tax Amount $6,664
Tax Year 2019
Lot Size 9,147 Sqft
Lot Dimensions 75X120X75X120
Property Description
Charming raised ranch in desirable Coventry subdivision ready for new owners! 2 story foyer welcomes you home. Main floor offers spacious living room or possible den and a large country kitchen that features center island with breakfast bar, cook top, newer fridge, newer dishwasher and an abundance of solid cabinetry! Plus a Sun drenched 4 seasons room off of eating area boasts newer vinyl windows all around~ great for entertaining! 2 additional bedrooms plus master with walk in closet! Huge lower level offers tons of extra living space, storage plus 2 additional bedrooms & full bath! Fenced backyard offers tons of room to roam! Updates include fresh paint throughout, new leaf guard gutters, & roof (2013)! Great location~ walking distance to Canterbury Elementary School & close to Three Oaks Recreation Area! Lots of space in this home and flexible floor plan.
Location
State IL
County Mc Henry
Area Crystal Lake / Lakewood / Prairie Grove
Rooms
Basement None
Interior
Interior Features First Floor Bedroom, First Floor Full Bath
Heating Natural Gas, Forced Air
Cooling Central Air
Equipment Humidifier, CO Detectors, Ceiling Fan(s), Fan-Whole House
Fireplace N
Appliance Range, Dishwasher, Refrigerator, Washer, Dryer, Cooktop
Exterior
Exterior Feature Patio, Storms/Screens
Parking Features Attached
Garage Spaces 1.0
Community Features Park, Lake, Curbs, Sidewalks, Street Lights, Street Paved
Roof Type Asphalt
Building
Lot Description Fenced Yard
Sewer Public Sewer
Water Public
New Construction false
Schools
Elementary Schools Canterbury Elementary School
Middle Schools Lundahl Middle School
High Schools Crystal Lake South High School
School District 47 , 47, 155
Others
HOA Fee Include None
Ownership Fee Simple
Special Listing Condition None
Read Less
Want to know what your home might be worth? Contact us for a FREE valuation!

Our team is ready to help you sell your home for the highest possible price ASAP

© 2025 Listings courtesy of MRED as distributed by MLS GRID. All Rights Reserved.
Bought with Ronald Ewing • REMAX Horizon





