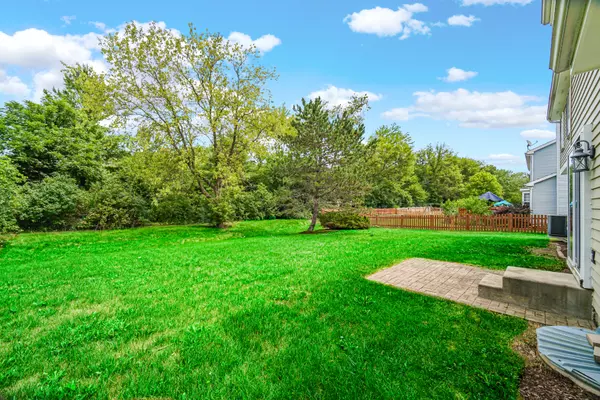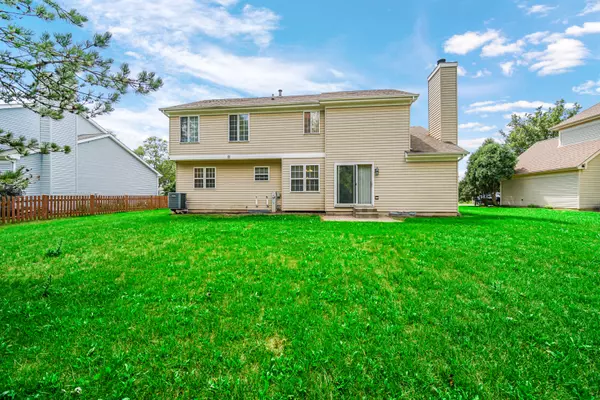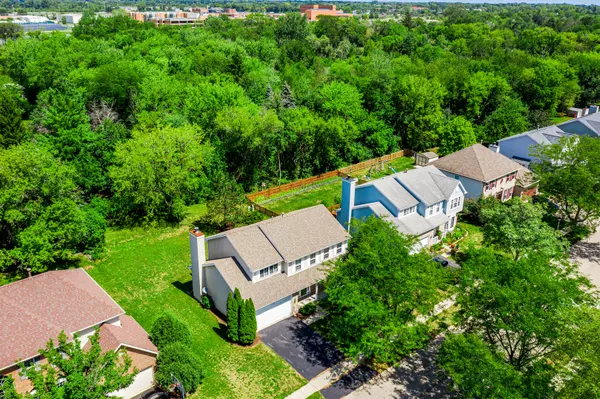$295,000
$300,000
1.7%For more information regarding the value of a property, please contact us for a free consultation.
345 Cambridge DR Grayslake, IL 60030
4 Beds
2.5 Baths
2,226 SqFt
Key Details
Sold Price $295,000
Property Type Single Family Home
Sub Type Detached Single
Listing Status Sold
Purchase Type For Sale
Square Footage 2,226 sqft
Price per Sqft $132
Subdivision College Trail
MLS Listing ID 11190947
Sold Date 10/15/21
Style Traditional
Bedrooms 4
Full Baths 2
Half Baths 1
Year Built 1992
Annual Tax Amount $12,173
Tax Year 2020
Lot Size 9,583 Sqft
Lot Dimensions 84X122
Property Description
Spacious Home in Desirable College Trail Neighborhood with Large Private Yard. Open Floor Plan with a Formal Ceramic Tile Entry. Bright and Large Living Room, Perfect Place for Entertaining Guests and Family. Kitchen with Eating Area, Pantry, Plenty of Cabinet Space and Window Above Sink. Comfortable Family Room with Brick Fireplace and Sliding Door to Awesome Backyard Overlooking Woods. Second Floor Offers Large Bedrooms with Ceiling Fans and Roomy Closets. Master Suite with Ultra Bath with Separate Shower, Double Sinks, Soaking Tub and Walk-In Closet. Finished Basement with Newly Painted Rec Room with Brand New Flooring. Extra Storage Cellar. Enjoy the Rest of the Summer on Your Brick Patio with Great Views of Serene Nature. Close to Forest Preserve with Walking & Biking Trails and Minutes from Downtown Grayslake. Do Not Miss this Opportunity. This Home Is Just Ready to Move in so Start Packing! Great Amount of Space that's Priced to Sell!
Location
State IL
County Lake
Area Gages Lake / Grayslake / Hainesville / Third Lake / Wildwood
Rooms
Basement Full
Interior
Interior Features Vaulted/Cathedral Ceilings, Walk-In Closet(s), Open Floorplan, Drapes/Blinds
Heating Natural Gas, Forced Air
Cooling Central Air
Fireplaces Number 1
Fireplaces Type Attached Fireplace Doors/Screen, Gas Log, Gas Starter
Equipment TV-Cable, CO Detectors, Ceiling Fan(s), Sump Pump
Fireplace Y
Appliance Range, Microwave, Dishwasher, Refrigerator, Washer, Dryer
Laundry In Unit, Sink
Exterior
Exterior Feature Patio, Porch, Storms/Screens
Parking Features Attached
Garage Spaces 2.0
Community Features Park, Tennis Court(s), Lake, Sidewalks, Street Lights, Street Paved
Roof Type Asphalt
Building
Lot Description Nature Preserve Adjacent, Backs to Trees/Woods, Sidewalks
Sewer Public Sewer
Water Lake Michigan
New Construction false
Schools
Elementary Schools Woodland Elementary School
Middle Schools Woodland Middle School
High Schools Grayslake Central High School
School District 50 , 50, 127
Others
HOA Fee Include None
Ownership Fee Simple
Special Listing Condition None
Read Less
Want to know what your home might be worth? Contact us for a FREE valuation!

Our team is ready to help you sell your home for the highest possible price ASAP

© 2025 Listings courtesy of MRED as distributed by MLS GRID. All Rights Reserved.
Bought with Zina O'Callaghan • Keller Williams Momentum





